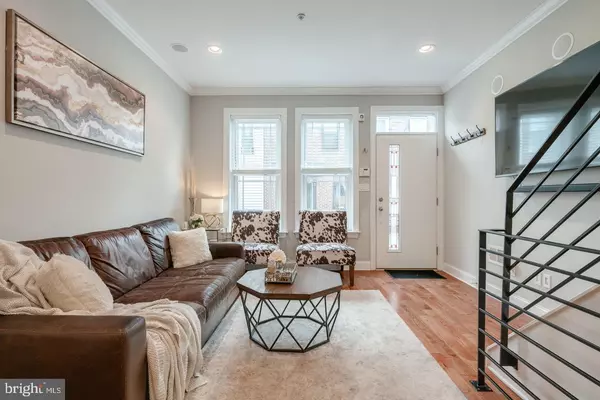For more information regarding the value of a property, please contact us for a free consultation.
Key Details
Sold Price $319,000
Property Type Townhouse
Sub Type Interior Row/Townhouse
Listing Status Sold
Purchase Type For Sale
Square Footage 1,396 sqft
Price per Sqft $228
Subdivision Port Richmond
MLS Listing ID PAPH949712
Sold Date 03/17/21
Style Contemporary
Bedrooms 3
Full Baths 3
HOA Y/N N
Abv Grd Liv Area 1,396
Originating Board BRIGHT
Year Built 2017
Annual Tax Amount $934
Tax Year 2020
Lot Size 644 Sqft
Acres 0.01
Lot Dimensions 14.00 x 46.00
Property Description
Welcome to Agate Street, a remarkable contemporary home built by V2 Properties with 7 years left on TAX ABATEMENT! This townhouse has 3 full tiled bathrooms, 3 bedrooms, with an astonishing rooftop deck, and great additions and technology. Located in Port Richmond, right next to Fishtown and surrounded by new construction homes! This is a neighborhood you want to live in! Upon entering, you will see large windows and finished hardwood floors in the living room that set the tone for this charming townhouse. The spacious living room continues into a gorgeous kitchen with granite counters, an island, a stainless steel appliance package, and lots of high-end solid wood cabinets. This stunning home has 3 full bathrooms with designer fixtures and beautiful tile. This includes a master suite with a full and stylish bathroom that has a huge walk-in shower and plenty of closets! Full amenities include hardwood floors throughout, iron railings, hardwired speaker and audio system, ring doorbell system, alarm system, recessed lighting, and custom tray ceiling in the master bedroom suite, a wet bar near the rooftop deck, a finished basement, rear yard, and a roof deck with unobstructed city views! Home is freshly painted! Walking distance to shopping and dining including Tacconelli's Pizza, Tin Can Bar and Somerset Splits. Tons of value in this home! Schedule your showing with us today!
Location
State PA
County Philadelphia
Area 19134 (19134)
Zoning RSA5
Rooms
Other Rooms Living Room, Primary Bedroom, Bedroom 2, Kitchen, Basement, Bedroom 1, Bathroom 1, Primary Bathroom
Basement Full, Fully Finished
Interior
Interior Features Combination Kitchen/Dining, Recessed Lighting, Walk-in Closet(s), Wet/Dry Bar, Wood Floors, Dining Area
Hot Water Natural Gas
Heating Forced Air
Cooling Central A/C
Flooring Hardwood
Equipment Built-In Microwave, Dishwasher, Disposal, Oven/Range - Gas, Refrigerator, Stainless Steel Appliances, Washer/Dryer Stacked
Window Features Energy Efficient
Appliance Built-In Microwave, Dishwasher, Disposal, Oven/Range - Gas, Refrigerator, Stainless Steel Appliances, Washer/Dryer Stacked
Heat Source Natural Gas
Exterior
Water Access N
Roof Type Flat
Accessibility None
Garage N
Building
Story 3
Sewer Public Sewer
Water Public
Architectural Style Contemporary
Level or Stories 3
Additional Building Above Grade, Below Grade
Structure Type 9'+ Ceilings,Dry Wall,Tray Ceilings
New Construction N
Schools
Elementary Schools Brown Henry
High Schools Kensington Creative And Performing Arts
School District The School District Of Philadelphia
Others
Senior Community No
Tax ID 252327700
Ownership Fee Simple
SqFt Source Assessor
Special Listing Condition Standard
Read Less Info
Want to know what your home might be worth? Contact us for a FREE valuation!

Our team is ready to help you sell your home for the highest possible price ASAP

Bought with Michael R. McCann • KW Philly
GET MORE INFORMATION




