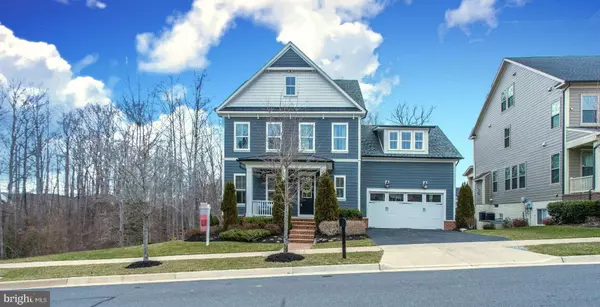For more information regarding the value of a property, please contact us for a free consultation.
Key Details
Sold Price $895,000
Property Type Single Family Home
Sub Type Detached
Listing Status Sold
Purchase Type For Sale
Square Footage 5,566 sqft
Price per Sqft $160
Subdivision Potomac Shores
MLS Listing ID VAPW512708
Sold Date 03/08/21
Style Craftsman,Coastal
Bedrooms 7
Full Baths 6
Half Baths 1
HOA Fees $180/mo
HOA Y/N Y
Abv Grd Liv Area 4,090
Originating Board BRIGHT
Year Built 2015
Annual Tax Amount $9,143
Tax Year 2020
Lot Size 7,745 Sqft
Acres 0.18
Property Description
**OPEN HOUSE CANCELLED FOR TODAY 1/31. ALL OFFERS DUE TODAY BY 5PM.** If you are looking for a main level bedroom with a dedicated full bath as well as an additional half bath on the main level, this Cape Charles WITH LOFT is it! Although the size may look deceiving from the outside, this home boasts over 5,500 finished sq.ft. on 4 levels. This single-family, luxury home was built by NV, and as soon as you walk in you will notice all of the impressive details of this home: true hardwood floors, 10' ceilings, open floor plan, 4' bump out on 3 levels, an amazing 4th floor loft with bedroom and full bath, wide staircases & halls, large windows throughout, and extensive trim package to include crown molding, wainscoting, and built-ins. This home has 7 bedrooms, 6 1/2 baths, and flex space to accommodate your lifestyle and needs. AFTER PURCHASE owners added: brick patio, in-ground irrigation system, garage storage, kitchen glass tile back splash, under cabinet lighting, 7th bedroom on lower level, office built-in w/LED lighting, hardwood flooring in Primary Bedroom, and closet organizer in Primary Closet. The community's motto is Get ready to LOVE WHERE YOU LIVE because there is something for everyone: play a round of golf at the Jack Nicholas inspired, public golf course, meet for cocktails at the clubhouse, run, bike or walk on the 5+ mile trails, launch a kayak, garden in the community garden, workout, do yoga, or swim at the Fitness Barn facility, attend a social gathering at the Social Barn, or join one of the many social clubs. It is all amazing!Construction is almost complete on middle school, the VRE station is scheduled to open in late 2022, and plans for a town center are underway. Reasonable commutes to Quantico, Ft. Belvoir, and The Pentagon w/multiple commuting options. Commuting to Quantico is super easy as it's just 8 miles South on Rt 1. To get to Ft. Belvoir or the Pentagon, you can access the I-95 Express Lanes in 5 min., or park at one of the nearby commuter lots and take the PRTC bus or "slug", or take the VRE (Virginia Rail Express).The combination of this beautiful and comfortable home, its location in the community, and all the amenities available here, makes this a rare find in Northern Virginia!
Location
State VA
County Prince William
Zoning PMR
Rooms
Other Rooms Dining Room, Primary Bedroom, Bedroom 2, Bedroom 3, Bedroom 4, Kitchen, Family Room, Foyer, Breakfast Room, Bedroom 1, Laundry, Loft, Office, Recreation Room, Storage Room, Utility Room, Bedroom 6, Primary Bathroom, Full Bath, Half Bath
Basement Daylight, Full, Fully Finished, Heated, Improved, Outside Entrance, Rear Entrance, Sump Pump, Walkout Level, Windows
Main Level Bedrooms 1
Interior
Interior Features Attic/House Fan, Breakfast Area, Built-Ins, Carpet, Ceiling Fan(s), Chair Railings, Combination Dining/Living, Crown Moldings, Dining Area, Entry Level Bedroom, Family Room Off Kitchen, Floor Plan - Open, Kitchen - Gourmet, Kitchen - Island, Pantry, Recessed Lighting, Soaking Tub, Sprinkler System, Tub Shower, Upgraded Countertops, Wainscotting, Walk-in Closet(s), Window Treatments, Wood Floors, Primary Bath(s), Stall Shower
Hot Water Natural Gas
Heating Forced Air
Cooling Central A/C, Ceiling Fan(s)
Flooring Carpet, Hardwood, Tile/Brick
Fireplaces Number 1
Fireplaces Type Fireplace - Glass Doors, Gas/Propane, Mantel(s)
Equipment Built-In Microwave, Cooktop, Dishwasher, Disposal, Dryer, Energy Efficient Appliances, ENERGY STAR Refrigerator, Icemaker, Oven - Double, Oven - Wall, Oven - Self Cleaning, Stainless Steel Appliances, Washer, Water Heater
Furnishings No
Fireplace Y
Window Features Double Pane,Energy Efficient,Low-E,Screens
Appliance Built-In Microwave, Cooktop, Dishwasher, Disposal, Dryer, Energy Efficient Appliances, ENERGY STAR Refrigerator, Icemaker, Oven - Double, Oven - Wall, Oven - Self Cleaning, Stainless Steel Appliances, Washer, Water Heater
Heat Source Natural Gas
Laundry Dryer In Unit, Upper Floor, Washer In Unit
Exterior
Exterior Feature Brick, Deck(s), Patio(s), Porch(es)
Parking Features Garage - Front Entry, Garage Door Opener
Garage Spaces 4.0
Utilities Available Under Ground
Amenities Available Common Grounds, Fitness Center, Golf Course Membership Available, Jog/Walk Path, Party Room, Pool - Outdoor, Swimming Pool, Tot Lots/Playground
Water Access N
View Trees/Woods
Roof Type Shingle
Street Surface Paved
Accessibility None
Porch Brick, Deck(s), Patio(s), Porch(es)
Attached Garage 2
Total Parking Spaces 4
Garage Y
Building
Lot Description Backs to Trees, Rear Yard, SideYard(s)
Story 4
Foundation Brick/Mortar
Sewer Public Sewer
Water Public
Architectural Style Craftsman, Coastal
Level or Stories 4
Additional Building Above Grade, Below Grade
Structure Type 9'+ Ceilings,High,Tray Ceilings
New Construction N
Schools
Elementary Schools Covington-Harper
Middle Schools Potomac
High Schools Potomac
School District Prince William County Public Schools
Others
Pets Allowed Y
HOA Fee Include Common Area Maintenance,High Speed Internet,Recreation Facility,Snow Removal,Trash
Senior Community No
Tax ID 8389-16-3630
Ownership Fee Simple
SqFt Source Assessor
Security Features Carbon Monoxide Detector(s),Smoke Detector,Sprinkler System - Indoor
Acceptable Financing Cash, Conventional, FHA, VA
Horse Property N
Listing Terms Cash, Conventional, FHA, VA
Financing Cash,Conventional,FHA,VA
Special Listing Condition Standard
Pets Allowed No Pet Restrictions
Read Less Info
Want to know what your home might be worth? Contact us for a FREE valuation!

Our team is ready to help you sell your home for the highest possible price ASAP

Bought with Lisa B Ford • RE/MAX Premier
GET MORE INFORMATION




