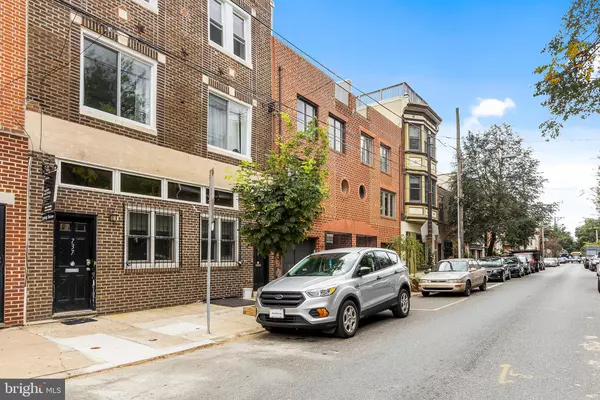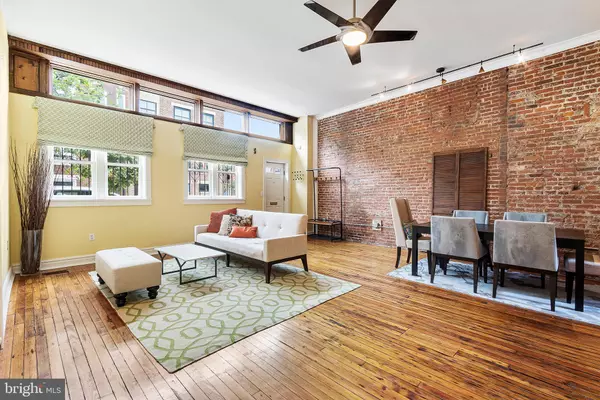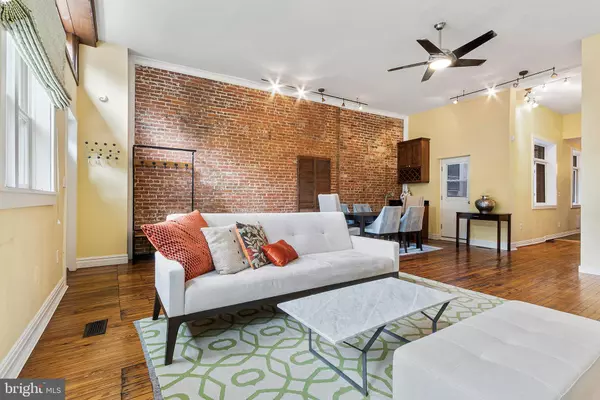For more information regarding the value of a property, please contact us for a free consultation.
Key Details
Sold Price $292,500
Property Type Condo
Sub Type Condo/Co-op
Listing Status Sold
Purchase Type For Sale
Square Footage 943 sqft
Price per Sqft $310
Subdivision Queen Village
MLS Listing ID PAPH931476
Sold Date 03/01/21
Style Contemporary
Bedrooms 1
Full Baths 1
Condo Fees $225/mo
HOA Y/N N
Abv Grd Liv Area 943
Originating Board BRIGHT
Year Built 1940
Annual Tax Amount $3,082
Tax Year 2020
Lot Dimensions 0.00 x 0.00
Property Description
Situated in the heart of Queen Village, this spacious and stunning one bedroom condo offers the best of location, timeless character, and modern charm. The delightful brick facade greets you upon arrival, welcoming you into the bright, open living space. Illuminated by an abundance of natural light and characterized by exposed brick, elevated ceilings, built in shelving, and gorgeous flooring, the style and open layout evoke everything you love about city living. Featuring modern appliances and upgraded features, the kitchen is the perfect space to prepare meals and plan dinner parties for guests. Offering views to your private patio designed to evoke a idyllic street in Rome, Italy, enjoy dining or relaxing with a glass of wine in the evening in your enclosed outdoor space. The spacious bedroom features a custom designed closet by Bella Designs, elevated ceilings, wood flooring, and more, while the bathroom offers a jet soaking tub for ultimate relaxation. With a dedicated storage space, exclusive use of washer and dryer included with this home, and unbeatable location walking distance from grocery stores, parks, and more, this residence has it all. One more added bonus, a Nest Thermostat to add one additional layer of convenience at 737 S. 5th Street. Connect with us today for a virtual tour.
Location
State PA
County Philadelphia
Area 19147 (19147)
Zoning RM1
Rooms
Basement Unfinished, Other
Main Level Bedrooms 1
Interior
Interior Features Wet/Dry Bar, Built-Ins, Wood Floors
Hot Water Natural Gas
Heating Hot Water
Cooling Central A/C
Flooring Hardwood, Tile/Brick
Equipment Dishwasher, Disposal, Trash Compactor, Washer, Dryer, Freezer, Microwave, Oven - Self Cleaning, Oven/Range - Gas, Refrigerator
Appliance Dishwasher, Disposal, Trash Compactor, Washer, Dryer, Freezer, Microwave, Oven - Self Cleaning, Oven/Range - Gas, Refrigerator
Heat Source Natural Gas
Laundry Basement, Has Laundry, Dryer In Unit, Washer In Unit
Exterior
Exterior Feature Patio(s)
Amenities Available Extra Storage
Water Access N
Accessibility None
Porch Patio(s)
Garage N
Building
Story 1
Unit Features Garden 1 - 4 Floors
Sewer Public Sewer
Water Public
Architectural Style Contemporary
Level or Stories 1
Additional Building Above Grade, Below Grade
New Construction N
Schools
School District The School District Of Philadelphia
Others
Pets Allowed Y
HOA Fee Include Common Area Maintenance,Insurance,Sewer,Water
Senior Community No
Tax ID 888021662
Ownership Condominium
Acceptable Financing Conventional, Cash
Listing Terms Conventional, Cash
Financing Conventional,Cash
Special Listing Condition Standard
Pets Allowed Cats OK, Dogs OK
Read Less Info
Want to know what your home might be worth? Contact us for a FREE valuation!

Our team is ready to help you sell your home for the highest possible price ASAP

Bought with Jeffrey P Silva • Keller Williams Real Estate-Blue Bell
GET MORE INFORMATION




