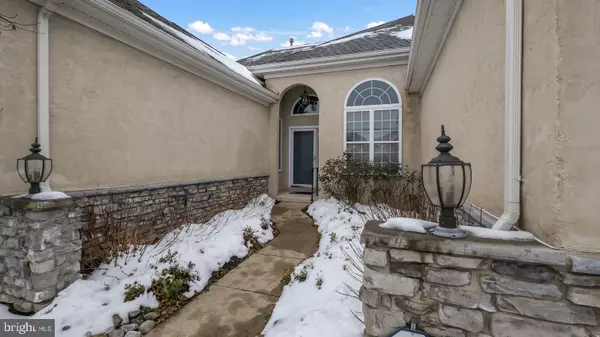For more information regarding the value of a property, please contact us for a free consultation.
Key Details
Sold Price $565,000
Property Type Single Family Home
Sub Type Detached
Listing Status Sold
Purchase Type For Sale
Square Footage 4,304 sqft
Price per Sqft $131
Subdivision Heritage Cr Ests
MLS Listing ID PABU517540
Sold Date 03/02/21
Style Colonial
Bedrooms 3
Full Baths 4
Half Baths 1
HOA Fees $240/mo
HOA Y/N Y
Abv Grd Liv Area 2,604
Originating Board BRIGHT
Year Built 2003
Annual Tax Amount $7,749
Tax Year 2020
Lot Size 7,033 Sqft
Acres 0.16
Lot Dimensions 62.00 x 113.00
Property Description
This home has everything buyers are looking for! Heritage Creek's largest home is this ROSS model with a full finished basement and finished loft. This lovely home entrance is thru the courtyard setting to the covered front porch. Inside you will be delighted to find a spacious dining area, a spacious and bright living room with vaulted ceilings and lots of windows. The Master bedroom suite and the second bedroom suite on the first floor are separate to give total privacy. In the Master Suite there are two walk-in closets, and the bathroom vanity has been raised to standing height. There is a soaking tub and a separate 'no lip' walk-in shower. On the other side of this home is the large gourmet kitchen with an island and the breakfast area. The 42" kitchen cabinets are accessible with pull out shelves, and there is a pantry. It adjoins the large family room with gas fireplace which leads to the sunroom. All this is convenient to the large deck where you can enjoy lots of outside entertaining with privacy. The back of this property faces the preserve. Back inside you have the second-floor loft with its own bedroom and full bath. For indoor entertaining you have a super large basement with finished rooms for your man cave or women cave or exercise rooms, home office, and lots of storage room. Included features are: hardwood floors, wood moldings, crown molding, newer washer and stackable dryer in the laundry room, insulated garage door, peg board and refrigerator in the garage, California closets, and security motion lights outback and at the garage. Outside of your home, entertainment starts with the 17,000 sq ft clubhouse with game rooms, exercise rooms, library, ballroom, two pools for year-round swimming, bocce and tennis courts and lots of activities and clubs to join. And all this with a low monthly HOA fee of $240.00! Heritage Creek is where retirement ends, and FUN BEGINS!
Location
State PA
County Bucks
Area Warwick Twp (10151)
Zoning RA
Rooms
Basement Full
Main Level Bedrooms 2
Interior
Interior Features Ceiling Fan(s), Crown Moldings, Family Room Off Kitchen, Floor Plan - Open, Breakfast Area, Kitchen - Island, Kitchen - Gourmet, Pantry, Recessed Lighting, Soaking Tub, Sprinkler System, Stall Shower, Walk-in Closet(s)
Hot Water Natural Gas
Heating Forced Air
Cooling Central A/C
Flooring Hardwood, Ceramic Tile, Carpet
Fireplaces Number 1
Fireplaces Type Gas/Propane
Equipment Built-In Microwave, Disposal, Dishwasher, Dryer, Dryer - Front Loading, Extra Refrigerator/Freezer, Microwave, Refrigerator, Stove, Washer, Washer - Front Loading
Furnishings No
Fireplace Y
Appliance Built-In Microwave, Disposal, Dishwasher, Dryer, Dryer - Front Loading, Extra Refrigerator/Freezer, Microwave, Refrigerator, Stove, Washer, Washer - Front Loading
Heat Source Natural Gas
Laundry Main Floor
Exterior
Parking Features Garage - Front Entry, Garage Door Opener
Garage Spaces 4.0
Amenities Available Club House, Elevator, Exercise Room, Game Room, Library, Meeting Room, Pool - Indoor, Pool - Outdoor, Sauna, Shuffleboard, Tennis Courts, Other
Water Access N
View Trees/Woods
Roof Type Fiberglass,Shingle
Accessibility None, Other Bath Mod
Attached Garage 2
Total Parking Spaces 4
Garage Y
Building
Lot Description Backs to Trees, Backs - Parkland
Story 3
Foundation Concrete Perimeter
Sewer Public Sewer
Water Public
Architectural Style Colonial
Level or Stories 3
Additional Building Above Grade, Below Grade
New Construction N
Schools
School District Central Bucks
Others
Pets Allowed Y
HOA Fee Include Common Area Maintenance,Lawn Maintenance,Snow Removal,Trash
Senior Community Yes
Age Restriction 55
Tax ID 51-034-092
Ownership Fee Simple
SqFt Source Assessor
Security Features Security System
Acceptable Financing Conventional, Cash
Horse Property N
Listing Terms Conventional, Cash
Financing Conventional,Cash
Special Listing Condition Standard
Pets Allowed Number Limit
Read Less Info
Want to know what your home might be worth? Contact us for a FREE valuation!

Our team is ready to help you sell your home for the highest possible price ASAP

Bought with George J Kelly • Keller Williams Realty - Cherry Hill
GET MORE INFORMATION




