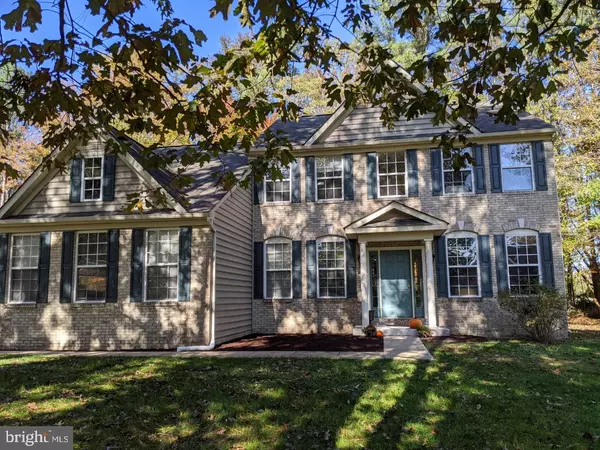For more information regarding the value of a property, please contact us for a free consultation.
Key Details
Sold Price $395,000
Property Type Single Family Home
Sub Type Detached
Listing Status Sold
Purchase Type For Sale
Square Footage 2,725 sqft
Price per Sqft $144
Subdivision Lakewood Estates Ii
MLS Listing ID DESU173172
Sold Date 03/02/21
Style Contemporary
Bedrooms 4
Full Baths 2
Half Baths 1
HOA Y/N N
Abv Grd Liv Area 2,725
Originating Board BRIGHT
Year Built 2005
Annual Tax Amount $1,320
Tax Year 2020
Lot Size 0.550 Acres
Acres 0.55
Lot Dimensions 147.00 x 163.00
Property Description
Nestled in Lakewood Estates II, a special piece of Sussex County! Situated on a partially wooded homesite, this contemporary 4 bedroom, 2.5 bath residence features an open floor plan with lots of areas for gathering. The spacious foyer welcomes you to a home office with French doors for privacy , on the left is a living room, a large family room located in the rear of the home features windows overlooking the wooded back yard and a gas fireplace for those cozy winter evenings. The house was updated with a large kitchen addition featuring granite countertops and an island, the dining area has ample room for a large table, French doors lead to a spacious deck an rear yard. In addition a large owner's bedroom with en-suite bath and walk in closet are located on the first floor. Conveniently located just off the entrance from the garage is the laundry room and half bath. Proceeding upstairs there are 3 ample guest bedrooms, a full bath and a cozy library nook, a great quiet getaway! Access to the lake is private, open to homeowners in the community, by permit and key. Located just west of Millsboro, the location is convenient to the beaches, shopping and all Sussex County has to offer and just a short drive to Salisbury, Maryland. * Owner's pictures are at the end of the photo array - they wanted to share the lighting that they find so attractive and welcoming.
Location
State DE
County Sussex
Area Dagsboro Hundred (31005)
Zoning AR-1
Direction Southeast
Rooms
Other Rooms Living Room, Bedroom 2, Bedroom 3, Bedroom 4, Kitchen, Family Room, Bedroom 1, Office, Attic
Main Level Bedrooms 1
Interior
Interior Features Ceiling Fan(s), Entry Level Bedroom, Combination Kitchen/Dining, Walk-in Closet(s)
Hot Water Propane
Heating Forced Air, Heat Pump(s)
Cooling Central A/C
Flooring Carpet, Ceramic Tile, Laminated
Fireplaces Number 1
Fireplaces Type Gas/Propane
Equipment Built-In Microwave, Cooktop, Dishwasher, Dryer - Electric, Oven - Wall, Washer, Water Heater
Furnishings No
Fireplace Y
Window Features Double Pane,Insulated
Appliance Built-In Microwave, Cooktop, Dishwasher, Dryer - Electric, Oven - Wall, Washer, Water Heater
Heat Source Electric, Propane - Owned
Laundry Main Floor
Exterior
Exterior Feature Deck(s)
Parking Features Garage - Side Entry
Garage Spaces 6.0
Utilities Available Cable TV
Water Access N
Roof Type Architectural Shingle
Street Surface Paved
Accessibility None
Porch Deck(s)
Road Frontage Private
Attached Garage 2
Total Parking Spaces 6
Garage Y
Building
Lot Description Irregular, Partly Wooded
Story 2
Foundation Other, Block, Crawl Space
Sewer Gravity Sept Fld
Water Well
Architectural Style Contemporary
Level or Stories 2
Additional Building Above Grade, Below Grade
Structure Type Cathedral Ceilings
New Construction N
Schools
School District Indian River
Others
Pets Allowed Y
Senior Community No
Tax ID 133-19.00-350.00
Ownership Fee Simple
SqFt Source Estimated
Acceptable Financing Cash, Conventional
Listing Terms Cash, Conventional
Financing Cash,Conventional
Special Listing Condition Standard
Pets Allowed Cats OK, Dogs OK
Read Less Info
Want to know what your home might be worth? Contact us for a FREE valuation!

Our team is ready to help you sell your home for the highest possible price ASAP

Bought with LAURA JEDNORSKI • Keller Williams Realty
GET MORE INFORMATION




