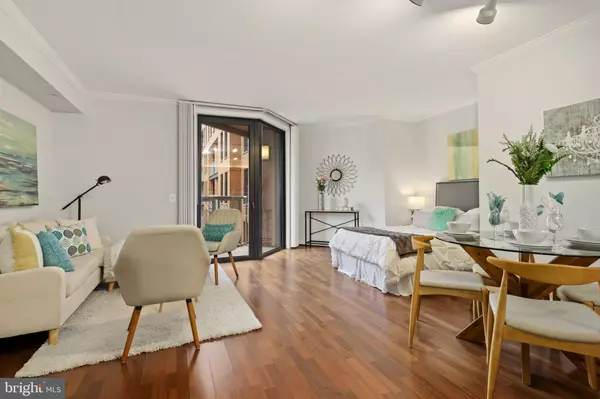For more information regarding the value of a property, please contact us for a free consultation.
Key Details
Sold Price $340,000
Property Type Condo
Sub Type Condo/Co-op
Listing Status Sold
Purchase Type For Sale
Square Footage 540 sqft
Price per Sqft $629
Subdivision Penn Quarter
MLS Listing ID DCDC504798
Sold Date 02/26/21
Style Contemporary
Full Baths 1
Condo Fees $416/mo
HOA Y/N N
Abv Grd Liv Area 540
Originating Board BRIGHT
Year Built 2004
Annual Tax Amount $2,214
Tax Year 2020
Property Description
The height of luxury and convenience! Sparkling studio at the sought-after Lafayette, with a balcony overlooking the peaceful courtyard. Smart design maximizes space and makes relaxing, working, and entertaining a breeze. Abundant closet and pantry storage space with adjustable organizers. Freshly-painted, upgraded flooring, in-unit laundry, spacious bath, and kitchen featuring stainless appliances and ample counter space. Enjoy resort style living with the Lafayette's plentiful amenities! Fabulous rooftop with pool, grilling/dining areas, and quintessential DC views; resident-only courtyard with fountain; 24-hour front desk; dry cleaning service; meeting room and business center; 30 seat theatre; party room; two fitness centers. The building is pet-friendly and garage rental parking is available. Major renovation of common areas coming soon (designs available to view on mezzanine level)! Building is also upgrading to the ButteryflyMX integrated video intercom system. No special assessments for these upgrades. Unbeatable Penn Quarter location allows for the ultimate DC lifestyle with some of the city's top restaurants just outside your door, and only steps to museums, theatres, the National Mall, and all metro lines.
Location
State DC
County Washington
Zoning PUBLIC RECORDS
Interior
Interior Features Combination Dining/Living, Combination Kitchen/Living, Upgraded Countertops, Studio, Breakfast Area, Tub Shower, Wood Floors, Window Treatments
Hot Water Electric
Heating Forced Air
Cooling Central A/C
Flooring Hardwood, Ceramic Tile
Equipment Refrigerator, Dishwasher, Disposal, Dryer, Washer, Built-In Microwave, Oven/Range - Electric, Stainless Steel Appliances
Fireplace N
Appliance Refrigerator, Dishwasher, Disposal, Dryer, Washer, Built-In Microwave, Oven/Range - Electric, Stainless Steel Appliances
Heat Source Electric
Laundry Dryer In Unit, Washer In Unit
Exterior
Exterior Feature Balcony
Amenities Available Party Room, Pool - Outdoor, Exercise Room, Meeting Room, Common Grounds, Elevator, Fitness Center, Swimming Pool, Security, Concierge, Other
Water Access N
Accessibility Elevator
Porch Balcony
Garage N
Building
Story 1
Unit Features Hi-Rise 9+ Floors
Sewer Public Sewer
Water Public
Architectural Style Contemporary
Level or Stories 1
Additional Building Above Grade, Below Grade
New Construction N
Schools
School District District Of Columbia Public Schools
Others
HOA Fee Include Custodial Services Maintenance,Ext Bldg Maint,Management,Trash,Reserve Funds,Common Area Maintenance,Pool(s)
Senior Community No
Tax ID 0457//2110
Ownership Condominium
Security Features 24 hour security,Desk in Lobby
Acceptable Financing Cash, Conventional, FHA, VA
Listing Terms Cash, Conventional, FHA, VA
Financing Cash,Conventional,FHA,VA
Special Listing Condition Standard
Read Less Info
Want to know what your home might be worth? Contact us for a FREE valuation!

Our team is ready to help you sell your home for the highest possible price ASAP

Bought with Edward H Vasquez • The ONE Street Company
GET MORE INFORMATION




