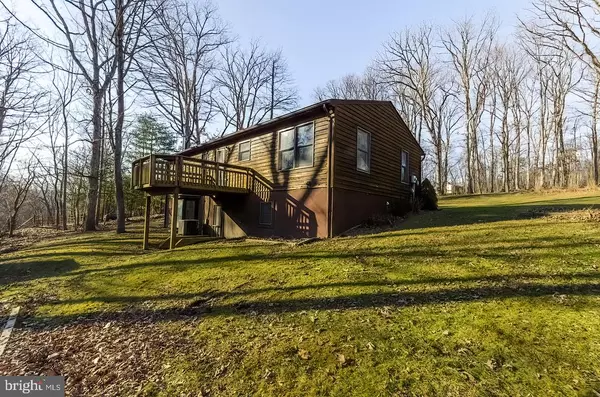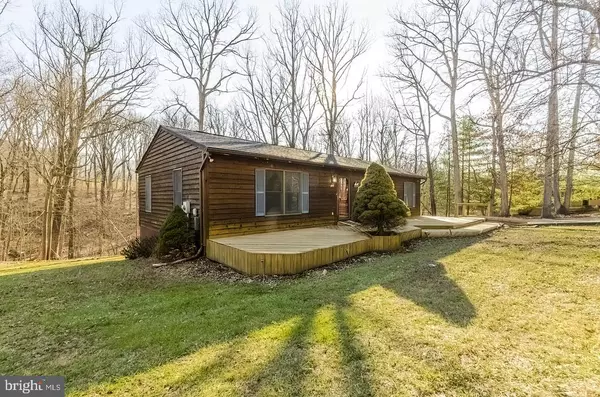For more information regarding the value of a property, please contact us for a free consultation.
Key Details
Sold Price $300,000
Property Type Single Family Home
Sub Type Detached
Listing Status Sold
Purchase Type For Sale
Square Footage 2,201 sqft
Price per Sqft $136
Subdivision Shenandoah North
MLS Listing ID WVJF141162
Sold Date 02/19/21
Style Ranch/Rambler
Bedrooms 4
Full Baths 3
HOA Y/N N
Abv Grd Liv Area 1,248
Originating Board BRIGHT
Year Built 1990
Annual Tax Amount $1,015
Tax Year 2020
Lot Size 1.140 Acres
Acres 1.14
Property Description
Beautiful remodeled rancher ready to move right in with new flooring, new paint, new granite, stainless steel appliances, new faucets and fixtures, new hot water heater, new well pump, newer heating and air system and so much more throughout the entire home. On the main level you will find 3 bedrooms and two bathrooms as well as a deck off the kitchen overlooking your spacious wooded acre + backyard. In the basement you will find another full bath large living room pellet stove and an additional room that could be used as an office/den or 4th bedroom.
Location
State WV
County Jefferson
Zoning .
Rooms
Basement Daylight, Full, Walkout Level
Main Level Bedrooms 3
Interior
Hot Water Electric
Heating Heat Pump(s)
Cooling Central A/C
Heat Source Electric
Exterior
Water Access N
Roof Type Architectural Shingle
Accessibility Level Entry - Main, Mobility Improvements, Ramp - Main Level
Garage N
Building
Story 2
Sewer Septic Exists
Water Well
Architectural Style Ranch/Rambler
Level or Stories 2
Additional Building Above Grade, Below Grade
New Construction N
Schools
Elementary Schools Blue Ridge
Middle Schools Harpers Ferry
High Schools Washington
School District Jefferson County Schools
Others
Senior Community No
Tax ID NO TAX RECORD
Ownership Fee Simple
SqFt Source Estimated
Special Listing Condition Standard
Read Less Info
Want to know what your home might be worth? Contact us for a FREE valuation!

Our team is ready to help you sell your home for the highest possible price ASAP

Bought with W. Aaron Poling • Long & Foster Real Estate, Inc.
GET MORE INFORMATION




