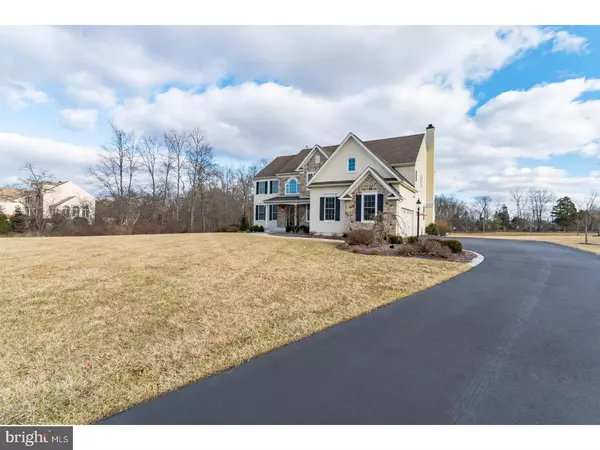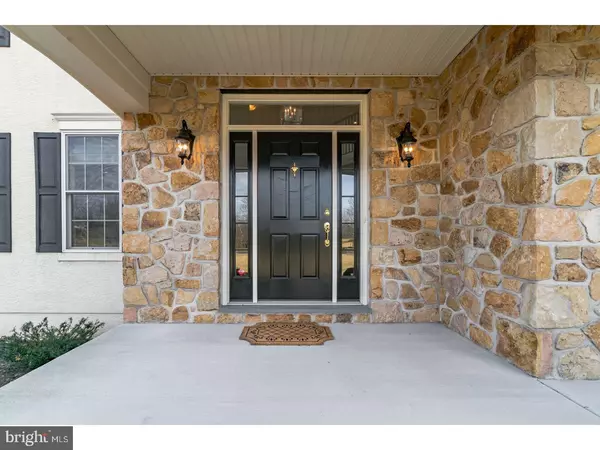For more information regarding the value of a property, please contact us for a free consultation.
Key Details
Sold Price $662,500
Property Type Single Family Home
Sub Type Detached
Listing Status Sold
Purchase Type For Sale
Square Footage 3,464 sqft
Price per Sqft $191
Subdivision Ashbourne Estates
MLS Listing ID 1000115548
Sold Date 05/25/18
Style Colonial
Bedrooms 4
Full Baths 2
Half Baths 1
HOA Fees $55/qua
HOA Y/N Y
Abv Grd Liv Area 3,464
Originating Board TREND
Year Built 2010
Annual Tax Amount $13,289
Tax Year 2018
Lot Size 1.964 Acres
Acres 1.96
Lot Dimensions 214
Property Description
Don't miss out on this rare resale (built by W.B. Homes builders.) in the very popular Ashbourne Estates development in scenic Lower Salford Township. As you enter the home you will notice the quality of upgrades throughout the home and the tasteful decor. The entrance offers a two story foyer with hardwood floors and upgraded lighting, leading to the formal living room with hardwood floors, recessed lights & upgraded crown molding. The living room leads to the beautiful formal dining room with hardwood floors, tray ceiling with upgraded moldings, custom paint and recessed lighting. You will absolutely love the gourmet kitchen with hardwood floors, 52" inch custom cabinets, granite counter tops, custom tile back splash, under cabinet lighting, double oven, gas range with vented range hood to the outside, stainless steel appliances, 36 bottle built in wine refrigerator, large center island & separate breakfast area with French doors to the rear yard. The two story family room includes a custom stone floor to ceiling gas fireplace, plantation shutters and plenty of room for the big screen TV. The 1st floor also offers the study-home office with hardwood floors, recessed lighting, bay window, recessed lights and the terrific 1st floor laundry / mud room leading to the 3 car attached garage. The beautiful turned staircase with hardwood riser steps leads to the second floor. The master suite offers hardwood floors, sitting area, luxury master bath w/ seamless glass shower, ceramic tile flooring, soaking tub, and upgraded vanities with double sinks. The master suite also includes the stunning walk in closet with custom built in organizers, shelving and cabinets. The 2nd floor also offers three additional bedrooms with custom paint and the center hall bathroom. For the music enthusiasts, the home comes with a high quality multi zone audio entertainment system throughout the home. This home is situated on a lovely 1.96 acre lot, with upgraded landscaping and this home is located two minutes from historic Skippack Village that offers many antique stores, coffee shops & fine dining. Seller has had a stucco inspection completed and the repairs have been made. All reports are available for your review. Quick settlement possible.
Location
State PA
County Montgomery
Area Lower Salford Twp (10650)
Zoning R1A
Rooms
Other Rooms Living Room, Dining Room, Primary Bedroom, Bedroom 2, Bedroom 3, Kitchen, Family Room, Bedroom 1, Laundry, Other, Attic
Basement Full, Outside Entrance
Interior
Interior Features Primary Bath(s), Kitchen - Island, Ceiling Fan(s), Kitchen - Eat-In
Hot Water Propane
Heating Propane, Forced Air
Cooling Central A/C
Flooring Wood, Fully Carpeted
Fireplaces Number 1
Fireplaces Type Stone, Gas/Propane
Equipment Built-In Range, Oven - Double, Dishwasher
Fireplace Y
Appliance Built-In Range, Oven - Double, Dishwasher
Heat Source Bottled Gas/Propane
Laundry Main Floor
Exterior
Garage Spaces 3.0
Water Access N
Accessibility None
Attached Garage 3
Total Parking Spaces 3
Garage Y
Building
Lot Description Level
Story 2
Sewer Public Sewer
Water Public
Architectural Style Colonial
Level or Stories 2
Additional Building Above Grade
Structure Type 9'+ Ceilings
New Construction N
Schools
School District Souderton Area
Others
HOA Fee Include Common Area Maintenance,Snow Removal,Trash
Senior Community No
Tax ID 50-00-03781-281
Ownership Fee Simple
Acceptable Financing Conventional, VA, FHA 203(b)
Listing Terms Conventional, VA, FHA 203(b)
Financing Conventional,VA,FHA 203(b)
Read Less Info
Want to know what your home might be worth? Contact us for a FREE valuation!

Our team is ready to help you sell your home for the highest possible price ASAP

Bought with Amber M Williams • BHHS Fox & Roach - Harleysville
GET MORE INFORMATION




