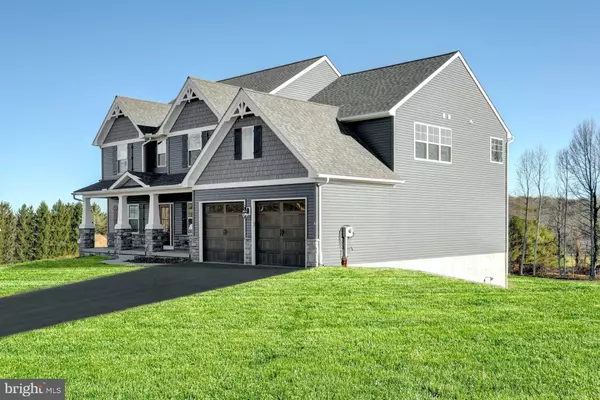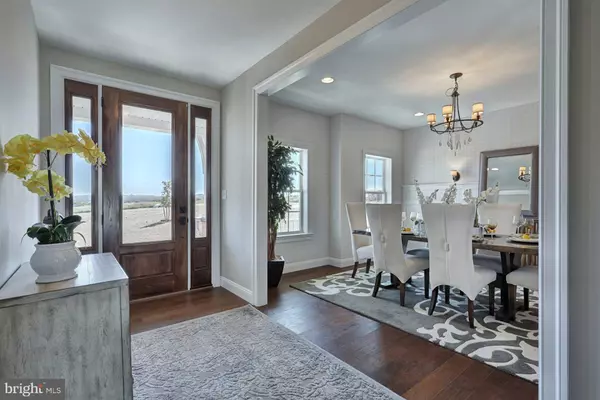For more information regarding the value of a property, please contact us for a free consultation.
Key Details
Sold Price $915,732
Property Type Single Family Home
Sub Type Detached
Listing Status Sold
Purchase Type For Sale
Square Footage 3,200 sqft
Price per Sqft $286
Subdivision None Available
MLS Listing ID MDCR195700
Sold Date 02/03/21
Style Craftsman,Traditional
Bedrooms 4
Full Baths 2
Half Baths 1
HOA Y/N N
Abv Grd Liv Area 3,200
Originating Board BRIGHT
Annual Tax Amount $1,472
Tax Year 2019
Lot Size 36.430 Acres
Acres 36.43
Property Description
Make yourself at home at the gorgeous Ethan Manor, exclusively offered by Keystone Custom Homes. This lovely 4 bed, 2.5 bath single family home can be completely customized to fit your needs and desires! Beautiful standard options include luxurious hardwood floors throughout the main level and a classic gourmet kitchen with upgraded quartz counter tops, stainless steel appliances, an expansive kitchen island, and a sunlit breakfast room. Upstairs, find a gorgeous master suite with double walk-in closets, his and her vanities in the master bath, a generous standing shower and relaxing soaking tub. The second full bath includes double vanities as well, the laundry is conveniently on the upper level, plus walk-in closets for every bedroom for all of your storage needs! Extra storage available in the attached two-car garage and full basement. Great location, just 10 minutes from Westminster's thriving downtown area, offering shopping, restaurants, and entertainment. Complete with beautiful scenery and an abundance of privacy. Enjoy wooded views, two peaceful ponds on the property, as well as an open field for your personal use. This 36+ acre lot would be perfect for deer hunting and fishing! The majority of this property's land is under Agricultural Preservation, so you get a nice tax break! To be built. No builder tie-in. Use our builder or bring your own!
Location
State MD
County Carroll
Zoning R & AG
Rooms
Other Rooms Dining Room, Primary Bedroom, Bedroom 2, Bedroom 3, Bedroom 4, Kitchen, Family Room, Basement, Foyer, Study, Laundry, Mud Room, Bathroom 2, Primary Bathroom, Half Bath
Basement Unfinished
Interior
Interior Features Breakfast Area, Crown Moldings, Family Room Off Kitchen, Formal/Separate Dining Room, Kitchen - Eat-In, Kitchen - Island, Recessed Lighting, Pantry, Primary Bath(s), Soaking Tub, Stall Shower, Store/Office, Tub Shower, Walk-in Closet(s), Wood Floors
Hot Water None
Heating Central, Forced Air
Cooling Central A/C
Flooring Carpet, Hardwood
Fireplaces Number 1
Fireplaces Type Wood, Mantel(s)
Equipment Stainless Steel Appliances, ENERGY STAR Refrigerator, Built-In Microwave, Dishwasher, Disposal, Oven - Wall, Range Hood, Stove, Washer, Dryer - Front Loading
Fireplace Y
Appliance Stainless Steel Appliances, ENERGY STAR Refrigerator, Built-In Microwave, Dishwasher, Disposal, Oven - Wall, Range Hood, Stove, Washer, Dryer - Front Loading
Heat Source Electric
Laundry Upper Floor
Exterior
Parking Features Garage - Front Entry
Garage Spaces 2.0
Utilities Available Cable TV Available, Phone Available, Propane
Water Access N
Roof Type Architectural Shingle
Accessibility None
Attached Garage 2
Total Parking Spaces 2
Garage Y
Building
Story 3
Sewer Perc Approved Septic
Water Well
Architectural Style Craftsman, Traditional
Level or Stories 3
Additional Building Above Grade
New Construction Y
Schools
Elementary Schools Runnymede
Middle Schools Northwest
High Schools Francis Scott Key Senior
School District Carroll County Public Schools
Others
Senior Community No
Tax ID 0707012934
Ownership Fee Simple
SqFt Source Estimated
Special Listing Condition Standard
Read Less Info
Want to know what your home might be worth? Contact us for a FREE valuation!

Our team is ready to help you sell your home for the highest possible price ASAP

Bought with Nikki L Nail • Keller Williams Legacy
GET MORE INFORMATION




