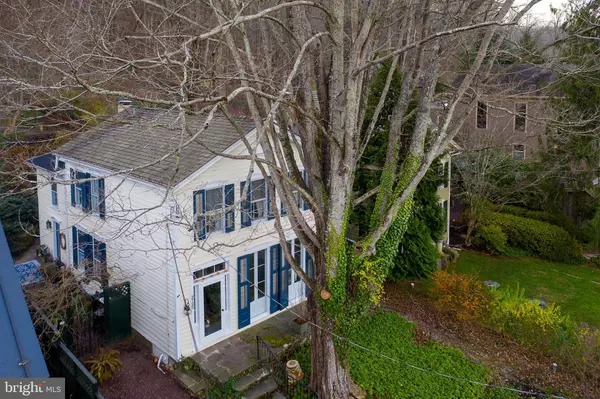For more information regarding the value of a property, please contact us for a free consultation.
Key Details
Sold Price $689,900
Property Type Single Family Home
Sub Type Detached
Listing Status Sold
Purchase Type For Sale
Square Footage 1,664 sqft
Price per Sqft $414
Subdivision Lumberville
MLS Listing ID PABU516602
Sold Date 02/05/21
Style Colonial
Bedrooms 3
Full Baths 2
Half Baths 1
HOA Y/N N
Abv Grd Liv Area 1,664
Originating Board BRIGHT
Year Built 1850
Annual Tax Amount $7,281
Tax Year 2020
Lot Size 0.365 Acres
Acres 0.36
Lot Dimensions 44.00 x 361.00
Property Description
Your opportunity to live in historic Lumberville with year-round views of the Delaware River is available! This stunning circa 1850 colonial sits high above the river in the center of the historic district. As you enter the home the beautiful original wide planked floors, original beaded moldings and millwork, set the tone for this very special property. The living room's focal point is its lovely fireplace, book shelves and European style antique French doors leading out to the front terrace. Opening up to the dining room with a wall of built-in cabinets, two sets of long windows and antique chandelier, these two main rooms are filled with natural light. The timeless kitchen has granite countertops and a charming fireplace flanked on either side with floor to ceiling windows in the breakfast room. Another set of antique French doors lead outside to the patio and stunning gardens that rival a landscape painting. There is a half bath tucked away on the first floor. Upstairs the master bedroom has vaulted ceilings, en-suite bath and oversized Juliet balcony perfect for enjoying your morning coffee while taking in the views of the garden. There are two additional bedrooms and hall bath and pull down access to the attic. The formal upstairs hallway with its decorative staircase and charming river-view reading nook is the homeowner's favorite spot to curl up with a book. Some special features include 9 foot ceilings, many large windows, antique doors and lighting, recently refinished wide planked hardwood floors throughout, original wide beaded moldings and plaster walls. All mechanicals have been updated. (Contact the listing agent for a full list of features and updates). The home is perfectly situated near many shopping and dining venues, the entrance to the towpath, the footbridge over the river to the trails in New Jersey, numerous orchards, and farm markets, antique and art galleries, and intimate country inns on both the PA and NJ sides of the river. This home is an ideal retreat for those looking to escape city living and approximately 75 minutes to New York City or 60 minutes to Philadelphia. Schedule your showing today.
Location
State PA
County Bucks
Area Solebury Twp (10141)
Zoning VR
Direction Northeast
Rooms
Other Rooms Living Room, Dining Room, Kitchen, Breakfast Room, Laundry
Basement Partial
Interior
Interior Features Breakfast Area, Combination Dining/Living, Crown Moldings, Dining Area, Kitchen - Country, Kitchen - Island, Recessed Lighting, Stall Shower, Tub Shower, Upgraded Countertops, Wainscotting, Wood Floors, Attic, Built-Ins, Ceiling Fan(s), Skylight(s), Exposed Beams
Hot Water Electric
Heating Hot Water, Radiator
Cooling Wall Unit
Flooring Wood, Tile/Brick
Fireplaces Number 2
Fireplaces Type Mantel(s), Wood
Equipment Dishwasher, Dryer - Electric, Oven - Self Cleaning, Stainless Steel Appliances, Washer, Water Heater
Fireplace Y
Window Features Double Hung,Skylights,Screens
Appliance Dishwasher, Dryer - Electric, Oven - Self Cleaning, Stainless Steel Appliances, Washer, Water Heater
Heat Source Oil
Laundry Basement
Exterior
Exterior Feature Balcony, Patio(s), Terrace
Garage Spaces 3.0
Utilities Available Cable TV, Electric Available
Water Access N
View River, Garden/Lawn, Trees/Woods
Roof Type Metal,Pitched,Shake,Wood
Street Surface Black Top
Accessibility None
Porch Balcony, Patio(s), Terrace
Total Parking Spaces 3
Garage N
Building
Story 2
Sewer On Site Septic
Water Private
Architectural Style Colonial
Level or Stories 2
Additional Building Above Grade, Below Grade
Structure Type 9'+ Ceilings,Cathedral Ceilings,Plaster Walls
New Construction N
Schools
Elementary Schools New Hope-Solebury Lower
Middle Schools New Hope-Solebury
High Schools New Hope-Solebury
School District New Hope-Solebury
Others
Senior Community No
Tax ID 41-005-025-001
Ownership Fee Simple
SqFt Source Assessor
Acceptable Financing Cash, Conventional
Horse Property N
Listing Terms Cash, Conventional
Financing Cash,Conventional
Special Listing Condition Standard
Read Less Info
Want to know what your home might be worth? Contact us for a FREE valuation!

Our team is ready to help you sell your home for the highest possible price ASAP

Bought with Amy Lischen Pinado • Kurfiss Sotheby's International Realty
GET MORE INFORMATION




