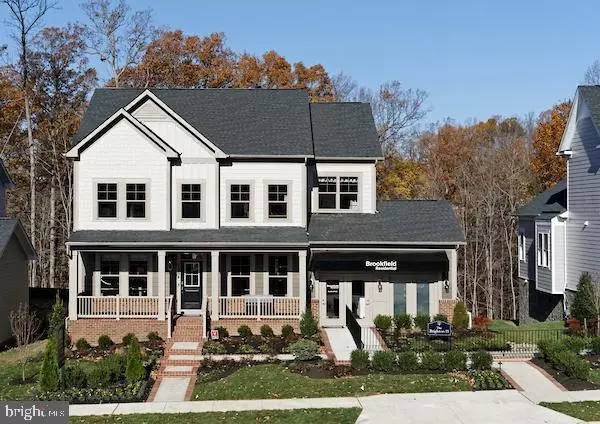For more information regarding the value of a property, please contact us for a free consultation.
Key Details
Sold Price $940,000
Property Type Single Family Home
Sub Type Detached
Listing Status Sold
Purchase Type For Sale
Square Footage 4,374 sqft
Price per Sqft $214
Subdivision Potomac Shores
MLS Listing ID VAPW503212
Sold Date 01/29/21
Style Craftsman
Bedrooms 6
Full Baths 4
Half Baths 1
HOA Fees $180/mo
HOA Y/N Y
Abv Grd Liv Area 3,165
Originating Board BRIGHT
Year Built 2017
Annual Tax Amount $7,638
Tax Year 2020
Lot Size 7,013 Sqft
Acres 0.16
Property Description
Our former builder model, the Brighton II is now for sale! This spectacular home offers 3 stories with extensions, artisan trim, 6 bedrooms and 5.5 bathrooms. From the peaceful front porch to the designer interior finishes, this home offers the very best of our design selections. Hardwood floors shine throughout the entire main level and compliment the oak staircase. The main level features a dining room, a great room with a gas fireplace that is open to the kitchen. The kitchen has been specifically outfitted with designer cabinets, gourmet stainless steel appliances, quartz countertops, an L-shaped island, and is extended to include a sunroom. Tucked behind the kitchen is a family foyer with already functional built-ins, a guest suite, and a full bathroom. The upper level features 3 secondary bedrooms, 2 full bathrooms, a conveniently located laundry room, and the owners suite. The owners suite includes a box ceiling, two walk-in closets, and a deluxe owners bath complete with quartz countertops. In addition, there is a veranda off the owners suite the ultimate in relaxation. Entertain in the fully finished lower level which includes 2 bars with granite countertops, a recreation room, bedroom, full bath, and flex space. Large front porch * Family foyer with built-ins * Main level guest suite * Gourmet stainless steel appliances * Quartz kitchen countertops and island * Sunroom off the kitchen * Owners Suite with box ceiling * Deluxe owners bathroom * Finished recreation room This home includes professional landscaping, voice enabled myCommand capabilities, a contemporary trim package, walkout basement, and backs to woods. This home is also walking distance to the middle school and Ali Krieger Sports Complex. Community with golf course, fitness center, pools and more!
Location
State VA
County Prince William
Zoning PMR
Rooms
Basement Partial
Main Level Bedrooms 1
Interior
Interior Features Kitchen - Island, Upgraded Countertops, Primary Bath(s), Wood Floors
Hot Water Natural Gas
Heating Central
Cooling Central A/C
Fireplaces Number 1
Equipment Dishwasher, Freezer, Icemaker, Refrigerator, Disposal, Oven/Range - Gas, Microwave
Fireplace N
Window Features Double Pane,Insulated,Low-E
Appliance Dishwasher, Freezer, Icemaker, Refrigerator, Disposal, Oven/Range - Gas, Microwave
Heat Source Natural Gas
Exterior
Parking Features Garage - Front Entry
Garage Spaces 2.0
Amenities Available Basketball Courts, Bike Trail, Jog/Walk Path, Picnic Area, Tot Lots/Playground, Common Grounds, Community Center, Fitness Center, Golf Course, Golf Club, Pier/Dock, Pool - Outdoor, Tennis Courts, Swimming Pool, Soccer Field, Putting Green, Other
Water Access N
Roof Type Shingle
Accessibility None
Attached Garage 2
Total Parking Spaces 2
Garage Y
Building
Story 3
Sewer Public Septic, Public Sewer
Water Public
Architectural Style Craftsman
Level or Stories 3
Additional Building Above Grade, Below Grade
Structure Type 9'+ Ceilings
New Construction Y
Schools
School District Prince William County Public Schools
Others
Senior Community No
Tax ID 8289-80-7136
Ownership Fee Simple
SqFt Source Assessor
Security Features Smoke Detector
Special Listing Condition Standard
Read Less Info
Want to know what your home might be worth? Contact us for a FREE valuation!

Our team is ready to help you sell your home for the highest possible price ASAP

Bought with Gregg A Hughes • Brookfield Management Washington LLC
GET MORE INFORMATION




