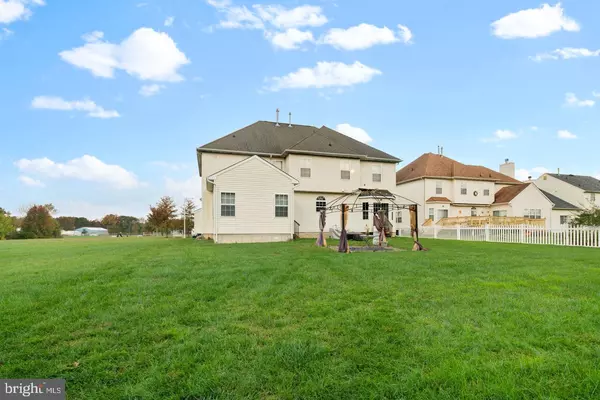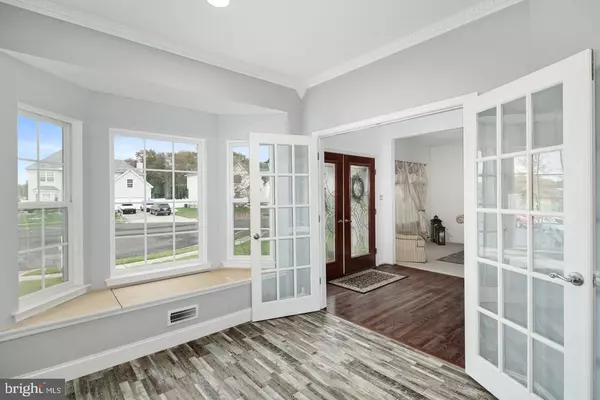For more information regarding the value of a property, please contact us for a free consultation.
Key Details
Sold Price $371,000
Property Type Single Family Home
Sub Type Detached
Listing Status Sold
Purchase Type For Sale
Square Footage 3,563 sqft
Price per Sqft $104
Subdivision Harvest Hills
MLS Listing ID NJGL266768
Sold Date 01/28/21
Style Colonial
Bedrooms 4
Full Baths 2
Half Baths 1
HOA Y/N N
Abv Grd Liv Area 3,563
Originating Board BRIGHT
Year Built 2005
Annual Tax Amount $10,458
Tax Year 2020
Lot Dimensions 110.00 x 197.00
Property Description
Back on the market!!! You will enjoy living in this beautiful 15-year-old home with upgrades too numerous to mention. There are so many extras that the original owners have painstakingly created for you, plus the premium lot! This is such a gorgeous home! The seller has worked, hand in hand with the builder to be sure each and every detail had expert attention. After 4 months of working with the builder and redesigning the interior and the exterior, floors, windows, and wall placements, I think you will agree it will exceed your expectations. The home sits on a cul-de-sac and backs up to open space that will never be built on, that privacy is such a luxury in our busy hectic world! The seller flipped the floor-plan so that the family room would face the lovely open space with no homes in view on that side. The kitchen leads into the family room and is gorgeous and so tastefully done. The powder room is all done a beautiful marble. The seller added $175,000.00 in builder upgrades and $60,000.00 in owner upgrades, there is so much value in this home. The open floor plan lends itself to easy entertaining, with a 597 s/f family room and 13-foot vaulted ceilings. This room is breathtaking, you will never want to leave this room, I certainly didn't want to leave. The master bedroom is 50 feet long with two huge closets, his and her walk-in, plus an extra closet. This home truly does not lack for storage. The home was originally built as 5 bedroom home but the seller converted it to 4 bedrooms with the Master bedroom expansion. The basement was excavated and semi-finished to make available 9-foot ceilings, this vast space includes the large laundry room. A full bath could easily be added if needed as all is set and ready to go for you. The basement has steel beams to alleviate the need for columns, again an open space. Dual-zone HVAC, helps you use what you need and where you need it. I am truly amazed at the work and attention to detail and I do not think you will find another to home match in this price range. USDA approved too!!
Location
State NJ
County Gloucester
Area Clayton Boro (20801)
Zoning R-B
Rooms
Other Rooms Living Room, Dining Room, Primary Bedroom, Bedroom 2, Bedroom 3, Bedroom 4, Kitchen, Family Room, Bedroom 1, Other, Attic
Basement Full
Interior
Interior Features Breakfast Area, Butlers Pantry, Kitchen - Island, Primary Bath(s), Skylight(s)
Hot Water Natural Gas
Heating Forced Air
Cooling Central A/C
Equipment Built-In Range, Cooktop, Disposal, Oven - Self Cleaning, Oven - Double, Oven - Wall
Appliance Built-In Range, Cooktop, Disposal, Oven - Self Cleaning, Oven - Double, Oven - Wall
Heat Source Natural Gas
Exterior
Garage Garage - Front Entry
Garage Spaces 2.0
Water Access N
Roof Type Asphalt
Accessibility None
Attached Garage 2
Total Parking Spaces 2
Garage Y
Building
Story 2
Sewer Public Sewer
Water Public
Architectural Style Colonial
Level or Stories 2
Additional Building Above Grade, Below Grade
New Construction N
Schools
Elementary Schools Herma S. Simmons E.S.
Middle Schools Clayton M.S.
High Schools Clayton H.S.
School District Clayton Public Schools
Others
Senior Community No
Tax ID 01-00101-00003 10
Ownership Fee Simple
SqFt Source Assessor
Special Listing Condition Standard
Read Less Info
Want to know what your home might be worth? Contact us for a FREE valuation!

Our team is ready to help you sell your home for the highest possible price ASAP

Bought with Melissa Gipson • Weichert Realtors-Burlington
GET MORE INFORMATION




