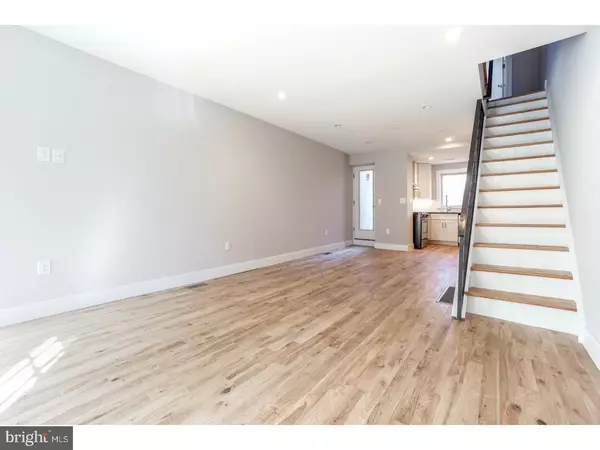For more information regarding the value of a property, please contact us for a free consultation.
Key Details
Sold Price $259,000
Property Type Townhouse
Sub Type Interior Row/Townhouse
Listing Status Sold
Purchase Type For Sale
Square Footage 900 sqft
Price per Sqft $287
Subdivision Pennsport
MLS Listing ID 1003227587
Sold Date 04/06/17
Style Straight Thru
Bedrooms 2
Full Baths 1
HOA Y/N N
Abv Grd Liv Area 900
Originating Board TREND
Year Built 1927
Annual Tax Amount $953
Tax Year 2017
Lot Size 644 Sqft
Acres 0.01
Lot Dimensions 14X46
Property Description
Stunning Pennsport top-to-bottom rehab! Every floor, ceiling, and wall was reframed, insulated, rewired, and redone with no stone left unturned. 313 Mercy Street is not your typical renovation with features like solid oak hardwood floors/stairs with custom iron railings, solid-core two panel designer doors with top of line hardware, custom wood cabinetry, marble basket-weave backsplash, casement windows, and recessed lighting throughout. Enter the new front door into a wide open living room drenched with natural light thanks to the huge casement windows. Seamless white oak flooring leads you into the chef's kitchen featuring Frigidaire Gallery SS appliances, a range hood, and a 36" French door fridge, surrounded in quiet-close shaker wood cabinetry and contrasting dark granite countertops. The full-lite patio door leads you to a newly poured large rear concrete patio and the new stucco exterior. The custom iron railings lead you up the stairs to the large 3-piece designer bathroom which features a designer vanity and matching mirror, white subway tiled shower with a Moen rainfall shower head, and a large Kohler tub. Down the hall the spare bedroom has a vaulted ceiling, featuring a walk-in closet and a massive window with a view! Continue down the hall and you'll find a linen closet and an ultra-convenient laundry closet with stackable Samsung washer/dryer right outside your master bedroom! The spacious front master bedroom follows with his-and-hers closets, vaulted ceilings, and two large casement windows. Each bedroom is pre-wired for cable TV and ceiling fans. Back on the main floor you will find a coat closet/pantry and basement door leading down to the freshly parged walls housing the new HVAC system, new electrical panel, and of course tons of room for storage, OR you have the option to finish it for additional living space. Other upgrades include: insulated party walls for extra privacy, new hot water heater, new wiring and plumbing, new roof with warranty. With a walk score of 93, 313 Mercy is steps to cafes/restaurants such as The Industry, South Helm, Moonshine, and many others. With estimated yearly taxes under $1,000/year you can potentially own this like-new home for less than you're paying in rent!
Location
State PA
County Philadelphia
Area 19148 (19148)
Zoning RSA5
Rooms
Other Rooms Living Room, Dining Room, Primary Bedroom, Kitchen, Family Room, Bedroom 1
Basement Full
Interior
Hot Water Natural Gas
Heating Gas, Forced Air
Cooling Central A/C
Equipment Disposal
Fireplace N
Appliance Disposal
Heat Source Natural Gas
Laundry Upper Floor
Exterior
Water Access N
Accessibility None
Garage N
Building
Story 2
Sewer Public Sewer
Water Public
Architectural Style Straight Thru
Level or Stories 2
Additional Building Above Grade
New Construction N
Schools
School District The School District Of Philadelphia
Others
Senior Community No
Tax ID 392048800
Ownership Fee Simple
Read Less Info
Want to know what your home might be worth? Contact us for a FREE valuation!

Our team is ready to help you sell your home for the highest possible price ASAP

Bought with Jaclyn Dabrowski • Space & Company
GET MORE INFORMATION




