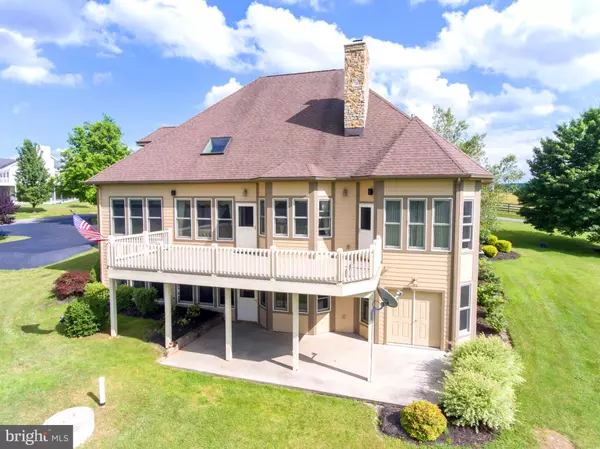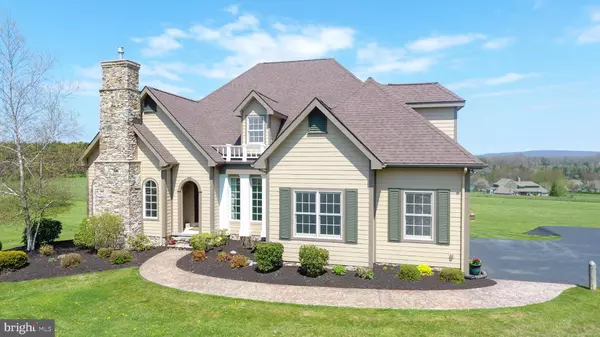For more information regarding the value of a property, please contact us for a free consultation.
Key Details
Sold Price $585,000
Property Type Single Family Home
Sub Type Detached
Listing Status Sold
Purchase Type For Sale
Square Footage 3,062 sqft
Price per Sqft $191
Subdivision Hickory Ridge
MLS Listing ID 1001187064
Sold Date 09/22/19
Style Contemporary
Bedrooms 3
Full Baths 3
HOA Fees $20/ann
HOA Y/N Y
Abv Grd Liv Area 3,062
Originating Board MRIS
Year Built 2005
Annual Tax Amount $5,793
Tax Year 2017
Lot Size 1.377 Acres
Acres 1.38
Property Description
This lake access property with assigned dock slip and mooring is truly something special! Located in a private community, the well built and maintained 3 BR 3 Bath home with great lake and mountain views offers year-round enjoyment. The home offers an open floorplan with views from the living, kitchen, dining and master suite areas. The kitchen includes new appliances and granite counter tops. The main level master suite includes a whirlpool bath, tile shower, and huge walk-in closet. A private office with gas fireplace is also located on the main level. The second level includes 2 bedrooms and open family room. The ready to finish walkout basement with family room, fireplace, rough in bath, in-floor heat, potential 4th bedroom and bath plus plenty of storage is perfect for all your future plans. Outside, you'll find a spacious sun deck with lake views. In-floor heat/ HVAC, paved drive,& 2 car garage are additional benefits you will not find in many similarly priced properties. Hickory Ridge is a non-rental community with access to a lakeside clubhouse in a private protected cove.
Location
State MD
County Garrett
Zoning LR
Rooms
Other Rooms Living Room, Dining Room, Primary Bedroom, Bedroom 2, Bedroom 3, Kitchen, Family Room, Basement, Foyer, Breakfast Room, Loft, Other, Office
Basement Connecting Stairway, Daylight, Full, Heated, Space For Rooms, Walkout Level, Windows, Partially Finished
Main Level Bedrooms 1
Interior
Interior Features Breakfast Area, Combination Kitchen/Living, Dining Area, Primary Bath(s), Chair Railings, Crown Moldings, Window Treatments, Entry Level Bedroom, Upgraded Countertops, Wainscotting, Wood Floors, Floor Plan - Open
Hot Water Electric
Heating Radiant, Forced Air
Cooling Ceiling Fan(s), Central A/C
Fireplaces Number 3
Fireplaces Type Gas/Propane, Mantel(s)
Equipment Washer/Dryer Hookups Only, Cooktop, Dishwasher, Disposal, Exhaust Fan, Icemaker, Oven - Single, Oven - Wall, Range Hood, Water Conditioner - Owned
Fireplace Y
Window Features Insulated,Skylights
Appliance Washer/Dryer Hookups Only, Cooktop, Dishwasher, Disposal, Exhaust Fan, Icemaker, Oven - Single, Oven - Wall, Range Hood, Water Conditioner - Owned
Heat Source Propane - Owned
Exterior
Exterior Feature Deck(s), Patio(s), Porch(es)
Parking Features Garage - Side Entry
Garage Spaces 2.0
Amenities Available Club House
Water Access Y
Water Access Desc Boat - Powered
View Water, Garden/Lawn, Mountain, Trees/Woods
Roof Type Asphalt
Accessibility None
Porch Deck(s), Patio(s), Porch(es)
Road Frontage Private
Attached Garage 2
Total Parking Spaces 2
Garage Y
Building
Lot Description Backs - Open Common Area, Corner, Landscaping, No Thru Street, Secluded, Private
Story 3+
Sewer Septic Exists, Septic < # of BR
Water Well
Architectural Style Contemporary
Level or Stories 3+
Additional Building Above Grade
New Construction N
Schools
School District Garrett County Public Schools
Others
HOA Fee Include Snow Removal,Road Maintenance,Management
Senior Community No
Tax ID 1218074052
Ownership Fee Simple
SqFt Source Assessor
Special Listing Condition Standard
Read Less Info
Want to know what your home might be worth? Contact us for a FREE valuation!

Our team is ready to help you sell your home for the highest possible price ASAP

Bought with Bill G Weissgerber Jr. • Railey Realty, Inc.
GET MORE INFORMATION




