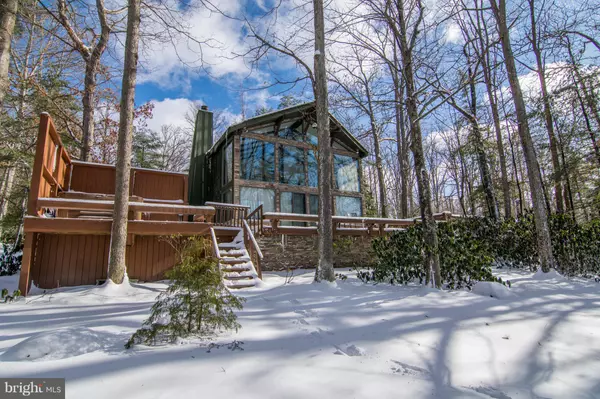For more information regarding the value of a property, please contact us for a free consultation.
Key Details
Sold Price $717,000
Property Type Single Family Home
Sub Type Detached
Listing Status Sold
Purchase Type For Sale
Square Footage 1,968 sqft
Price per Sqft $364
Subdivision None Available
MLS Listing ID MDGA116998
Sold Date 03/22/19
Style Contemporary,Carriage House
Bedrooms 4
Full Baths 3
HOA Y/N N
Abv Grd Liv Area 1,968
Originating Board BRIGHT
Year Built 1994
Annual Tax Amount $6,467
Tax Year 2018
Lot Size 0.640 Acres
Acres 0.64
Property Description
Sunsets galore with this custom architect-designed home in a perfect lakefront setting with private Type A dock! Character abounds from the Lake Room to the Great Room, featuring an open floor plan centered on amazing views of Deep Creek Lake, bounded by towering hardwoods and pines. The lakeside living area combines the sunny Lake Room with fireplace with a fully equipped kitchen and dining area, overlooked by a loft bedroom with fabulous lake views and private bath. A wall of glass brings in the incredible beauty of the outside. Step out to the lakeside deck, where the hot tub beckons you to relax. The spacious Great Room is the perfect spot for entertaining, complete with wet bar, wood beamed cathedral ceiling, lots of natural light, and the added warmth of a pellet stove with stone accent wall. The Carriage House is just as pleasing, offering additional light filled living space with lake view, private balcony, full bath, and heated 2-car garage. A stroll down the gently sloping walkway to the lakeshore reveals expansive 180-degree views on one of the best shorelines of the lake. This special property will steal your heart and make all your dreams come true!
Location
State MD
County Garrett
Zoning R
Rooms
Other Rooms Living Room, Dining Room, Primary Bedroom, Bedroom 2, Bedroom 3, Kitchen, Great Room, In-Law/auPair/Suite, Bathroom 2, Bathroom 3, Primary Bathroom
Main Level Bedrooms 2
Interior
Interior Features Combination Kitchen/Living, Combination Dining/Living, Entry Level Bedroom, Floor Plan - Open, Ceiling Fan(s), Carpet, Combination Kitchen/Dining, Dining Area, Exposed Beams, Skylight(s), Wet/Dry Bar, WhirlPool/HotTub
Heating Forced Air, Baseboard - Electric
Cooling Central A/C, Ceiling Fan(s)
Fireplaces Number 1
Equipment Washer, Dryer, Refrigerator, Stove, Dishwasher, Built-In Microwave, Disposal, Exhaust Fan, Water Heater
Fireplace Y
Appliance Washer, Dryer, Refrigerator, Stove, Dishwasher, Built-In Microwave, Disposal, Exhaust Fan, Water Heater
Heat Source Propane - Owned, Propane - Leased, Electric
Exterior
Exterior Feature Deck(s), Balcony
Parking Features Garage - Front Entry, Garage Door Opener
Garage Spaces 7.0
Waterfront Description Private Dock Site
Water Access Y
View Lake
Accessibility None
Porch Deck(s), Balcony
Road Frontage Private
Total Parking Spaces 7
Garage Y
Building
Story 2
Foundation Crawl Space
Sewer Public Sewer
Water Well
Architectural Style Contemporary, Carriage House
Level or Stories 2
Additional Building Above Grade, Below Grade
New Construction N
Schools
School District Garrett County Public Schools
Others
Senior Community No
Tax ID 1218012154
Ownership Fee Simple
SqFt Source Assessor
Special Listing Condition Standard
Read Less Info
Want to know what your home might be worth? Contact us for a FREE valuation!

Our team is ready to help you sell your home for the highest possible price ASAP

Bought with Bill G Weissgerber Jr. • Railey Realty, Inc.
GET MORE INFORMATION




