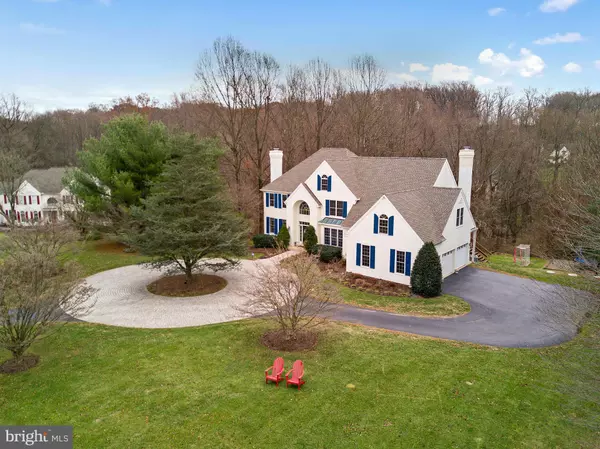For more information regarding the value of a property, please contact us for a free consultation.
Key Details
Sold Price $850,000
Property Type Single Family Home
Sub Type Detached
Listing Status Sold
Purchase Type For Sale
Square Footage 5,675 sqft
Price per Sqft $149
Subdivision Way Ridge
MLS Listing ID DENC494674
Sold Date 01/19/21
Style Colonial
Bedrooms 4
Full Baths 3
Half Baths 2
HOA Fees $79/ann
HOA Y/N Y
Abv Grd Liv Area 5,675
Originating Board BRIGHT
Year Built 1996
Annual Tax Amount $9,877
Tax Year 2020
Lot Size 2.000 Acres
Acres 2.0
Lot Dimensions 231.10 x 496.30
Property Description
View this video online by following this link: https://youtu.be/1lu5rdcXSBM --- Located on a premier lot in bucolic Way Ridge, 14 Pheasants Ridge N is perfectly suited as a family home in an idyllic country setting. Traditional architecture and quality materials make this updated estate home a standout with hardwood floors, volume ceilings, French doors and fine moldings. The gorgeous center island with ample storage and seating for four grounds an expertly designed and renovated white kitchen with top of the line stainless appliances, granite counters, and marble backsplash. Open to a sunny breakfast room and family room with floor to ceiling stone fireplace, each space spills onto the large deck with room for lounging, dining & grilling. Entertain more formally around a fire in the living room, open to formal dining room with added character in its square shape and tray ceiling. Laundry, formal and informal powder rooms round out the main level. Four bedrooms on the upper level, include a Master suite with built in storage in both walk-in closet and dressing room. The fully finished lower level adds miles of additional living space for billiards, fitness, theatre and dining, and is enhanced with a full bath, wet bar, and walkout private slate patio and hot tub. Many updates make this quality home a rare find for the discerning buyer looking for the right-sized house in a family community, with an exclusive location.
Location
State DE
County New Castle
Area Hockssn/Greenvl/Centrvl (30902)
Zoning NC2A
Rooms
Other Rooms Living Room, Dining Room, Primary Bedroom, Sitting Room, Bedroom 2, Bedroom 3, Bedroom 4, Kitchen, Family Room, Breakfast Room, Laundry, Office, Recreation Room
Basement Fully Finished, Outside Entrance
Interior
Interior Features Ceiling Fan(s), Crown Moldings, Dining Area, Family Room Off Kitchen, Floor Plan - Open, Floor Plan - Traditional, Formal/Separate Dining Room, Kitchen - Gourmet, Kitchen - Island, Primary Bath(s), Pantry, Recessed Lighting, Skylight(s), Stall Shower, Upgraded Countertops, Walk-in Closet(s), Wood Floors
Hot Water Propane
Heating Forced Air
Cooling Central A/C
Flooring Hardwood, Carpet, Tile/Brick
Fireplaces Number 2
Equipment Built-In Range, Dishwasher, Disposal, Dryer, Oven - Self Cleaning, Oven/Range - Gas, Refrigerator, Stainless Steel Appliances, Washer
Window Features Insulated,Skylights
Appliance Built-In Range, Dishwasher, Disposal, Dryer, Oven - Self Cleaning, Oven/Range - Gas, Refrigerator, Stainless Steel Appliances, Washer
Heat Source Propane - Leased
Laundry Main Floor
Exterior
Parking Features Garage - Side Entry
Garage Spaces 2.0
Utilities Available Cable TV, Phone
Water Access N
Roof Type Asphalt
Street Surface Paved
Accessibility None
Attached Garage 2
Total Parking Spaces 2
Garage Y
Building
Lot Description Backs to Trees, Cul-de-sac, Front Yard, Open, Rear Yard, SideYard(s)
Story 2
Sewer On Site Septic
Water Private, Well
Architectural Style Colonial
Level or Stories 2
Additional Building Above Grade, Below Grade
Structure Type Dry Wall
New Construction N
Schools
Elementary Schools Brandywine Springs
Middle Schools Alexis I. Du Pont
High Schools Alexis I. Dupont
School District Red Clay Consolidated
Others
Senior Community No
Tax ID 07-017.00-071
Ownership Fee Simple
SqFt Source Estimated
Special Listing Condition Standard
Read Less Info
Want to know what your home might be worth? Contact us for a FREE valuation!

Our team is ready to help you sell your home for the highest possible price ASAP

Bought with Mario Samedy • BHHS Fox & Roach-Newark
GET MORE INFORMATION




