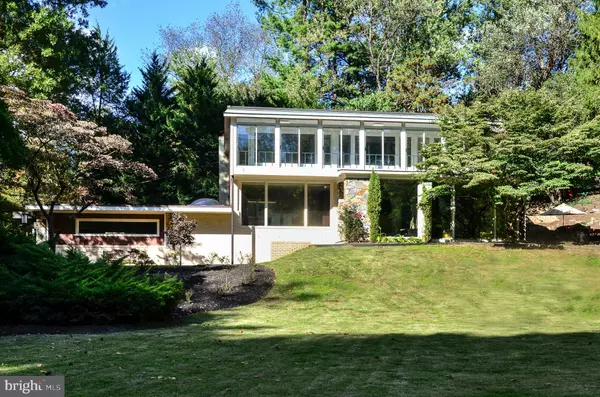For more information regarding the value of a property, please contact us for a free consultation.
Key Details
Sold Price $1,340,000
Property Type Single Family Home
Sub Type Detached
Listing Status Sold
Purchase Type For Sale
Square Footage 3,010 sqft
Price per Sqft $445
Subdivision Saigon
MLS Listing ID VAFX1162624
Sold Date 01/12/21
Style Contemporary
Bedrooms 5
Full Baths 4
HOA Y/N N
Abv Grd Liv Area 2,760
Originating Board BRIGHT
Year Built 1966
Annual Tax Amount $12,132
Tax Year 2020
Lot Size 1.150 Acres
Acres 1.15
Property Description
Looking for a private, renovated contemporary retreat on over an acre of land, without having to leave Mclean? Well, look no further! This updated 5 BR, 4 BA mid-century contemporary home is in the Langley HS pyramid. This home has a very interesting history, too! (see story below). There are four large bedrooms on the upper-level w/ Master Bath and hall bath, along with one small bedroom/den/office on the main level with a full bath, and one full bath on the lower level. The home is located only five minutes from the beltway, yet offers so much privacy. It has a light and airy modern design, perfect for family and entertaining. Gourmet kitchen with top of the line cabinetry & top of the line stainless steel appliances. Two large gas fireplaces are found in the spacious family room and master bedroom. All mechanicals and roof are updated. Beautiful hardwood floors on the main level and upper level. A large, bright enclosed balcony opens from two of the front bedrooms is perfect for a year-round herb garden, to do yoga or meditation, or just to enjoy a good book overlooking the view. An incredible patio with a large built-in fire pit is located outside of the spacious family room, and perfect for outdoor entertaining! This home was built in 1966 by J. Yokam who traveled extensively around the world and had a passion for gardening exotic plants. The design of the home was initiated by Herbert Bayer, famous for developing the san serif typeface, and who was a famous graphic artist and designer. ( On the coffee table in the living room is the home that was the inspiration for this home - located in Aspen CO and designed by Bayer )The house was placed on the lot to elevate the feng shui energy of the location and maximize the front gardens. The Yokums headed the Mclean Horticulture Society for more than a decade. In the early 1970s, 970 Saigon Circle graced the cover of Town Country Magazine's Garden edition and hosted several art exhibits throughout this period. The current owners have enjoyed the grace and beauty of this iconic home for 20 years and lovingly maintained it. A must see - Please see the tour! http://tour.homevisit.com/view/314653
Location
State VA
County Fairfax
Zoning 110
Rooms
Other Rooms Dining Room, Bedroom 2, Bedroom 3, Bedroom 4, Kitchen, Family Room, Bedroom 1, Laundry, Storage Room, Utility Room, Bathroom 1, Bathroom 2, Bathroom 3, Hobby Room, Full Bath, Additional Bedroom
Basement Fully Finished, Heated, Shelving, Interior Access, Space For Rooms
Main Level Bedrooms 1
Interior
Interior Features Bar, Built-Ins, Carpet, Dining Area, Entry Level Bedroom, Floor Plan - Open, Formal/Separate Dining Room, Kitchen - Gourmet, Walk-in Closet(s), Wet/Dry Bar, Wood Floors
Hot Water Electric
Cooling Central A/C
Flooring Hardwood, Carpet
Fireplaces Number 2
Fireplaces Type Gas/Propane
Equipment Dishwasher, Disposal, Exhaust Fan, Built-In Range, Commercial Range, Six Burner Stove, Oven - Double, Oven/Range - Gas, Refrigerator, Stainless Steel Appliances, Microwave, Water Heater, Washer - Front Loading, Dryer - Front Loading, Energy Efficient Appliances
Furnishings No
Fireplace Y
Appliance Dishwasher, Disposal, Exhaust Fan, Built-In Range, Commercial Range, Six Burner Stove, Oven - Double, Oven/Range - Gas, Refrigerator, Stainless Steel Appliances, Microwave, Water Heater, Washer - Front Loading, Dryer - Front Loading, Energy Efficient Appliances
Heat Source Natural Gas
Laundry Lower Floor
Exterior
Exterior Feature Patio(s), Balconies- Multiple
Parking Features Garage - Side Entry
Garage Spaces 2.0
Utilities Available Natural Gas Available, Electric Available, Phone Available
Water Access N
Roof Type Rubber,Other
Accessibility None
Porch Patio(s), Balconies- Multiple
Attached Garage 2
Total Parking Spaces 2
Garage Y
Building
Story 2
Sewer Public Sewer
Water Well
Architectural Style Contemporary
Level or Stories 2
Additional Building Above Grade, Below Grade
Structure Type 9'+ Ceilings
New Construction N
Schools
Elementary Schools Churchill Road
Middle Schools Cooper
High Schools Langley
School District Fairfax County Public Schools
Others
Pets Allowed Y
Senior Community No
Tax ID 0213 07 0019C
Ownership Fee Simple
SqFt Source Assessor
Acceptable Financing Cash, Conventional, VA
Horse Property N
Listing Terms Cash, Conventional, VA
Financing Cash,Conventional,VA
Special Listing Condition Standard
Pets Allowed No Pet Restrictions
Read Less Info
Want to know what your home might be worth? Contact us for a FREE valuation!

Our team is ready to help you sell your home for the highest possible price ASAP

Bought with Michael C Rush • Long & Foster Real Estate, Inc.
GET MORE INFORMATION




