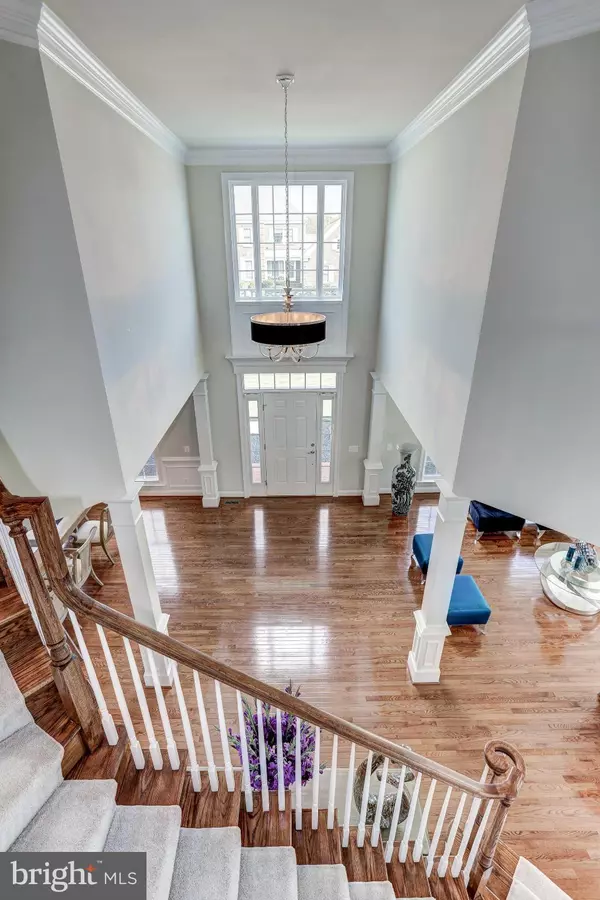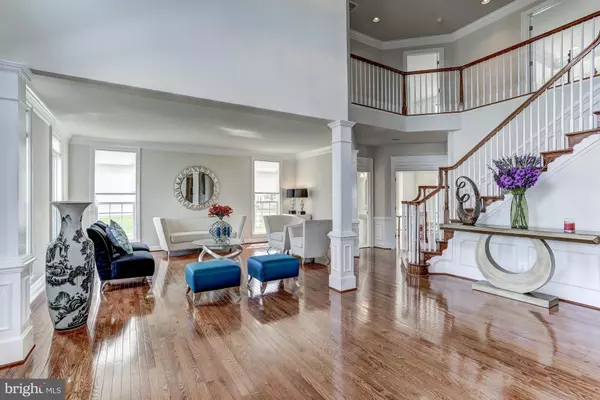For more information regarding the value of a property, please contact us for a free consultation.
Key Details
Sold Price $834,000
Property Type Single Family Home
Sub Type Detached
Listing Status Sold
Purchase Type For Sale
Square Footage 4,841 sqft
Price per Sqft $172
Subdivision Red Cedar
MLS Listing ID 1000688705
Sold Date 06/17/16
Style Colonial
Bedrooms 4
Full Baths 4
Half Baths 1
HOA Fees $175/mo
HOA Y/N Y
Originating Board MRIS
Year Built 2013
Annual Tax Amount $8,594
Tax Year 2015
Lot Size 0.630 Acres
Acres 0.63
Property Description
THIS PROPERTY IS BEYOND PERFECT & LITERALLY LOOKS BRAND NEW-IMPECCABLY LANDSCAPED YARD W/ IRRIGATION-MASSIVE SYNTHETIC DECK W/ COVERED PORCH-SIDE LOAD 3-CAR GARAGE-IMPRESSIVE FORMAL SPACES -PROFESSIONAL KITCHEN W/ COMMERCIAL RANGE AND FRIDGE-DUAL STAIRCASES-EVERY BEDROOM W/ IT'S OWN FULL BATH-GORGEOUS OWNERS SUITE W/ A CLOSET THE SIZE OF A CONDO-BEYOND TURN KEY-BEST VALUE!
Location
State VA
County Loudoun
Rooms
Basement Outside Entrance, Daylight, Full, Heated, Rough Bath Plumb
Interior
Interior Features Family Room Off Kitchen, Kitchen - Island, Dining Area
Hot Water 60+ Gallon Tank, Natural Gas
Cooling Central A/C
Fireplaces Number 2
Fireplace Y
Heat Source Natural Gas
Exterior
Garage Spaces 3.0
Amenities Available Bike Trail, Common Grounds, Community Center, Picnic Area, Party Room, Pool - Outdoor, Swimming Pool, Tot Lots/Playground
Water Access N
Accessibility None
Attached Garage 3
Total Parking Spaces 3
Garage Y
Private Pool N
Building
Story 3+
Sewer Public Sewer
Water Public
Architectural Style Colonial
Level or Stories 3+
Additional Building Below Grade
New Construction N
Schools
Elementary Schools Sycolin Creek
High Schools Loudoun County
School District Loudoun County Public Schools
Others
HOA Fee Include Management,Pool(s),Snow Removal,Trash
Senior Community No
Tax ID 237269421000
Ownership Fee Simple
Special Listing Condition Standard
Read Less Info
Want to know what your home might be worth? Contact us for a FREE valuation!

Our team is ready to help you sell your home for the highest possible price ASAP

Bought with Karen A Brown • Long & Foster Real Estate, Inc.
GET MORE INFORMATION




