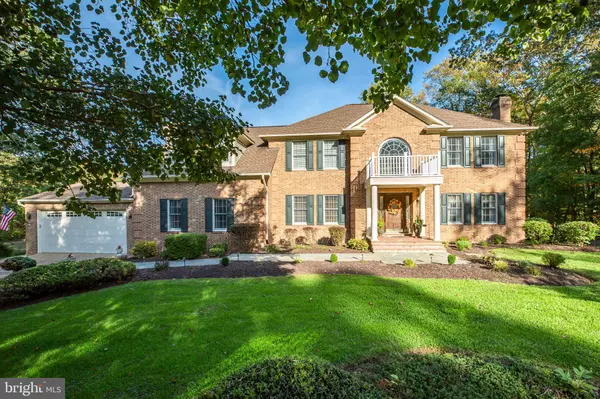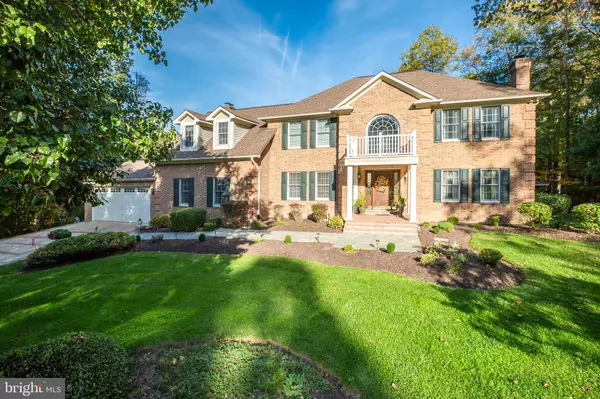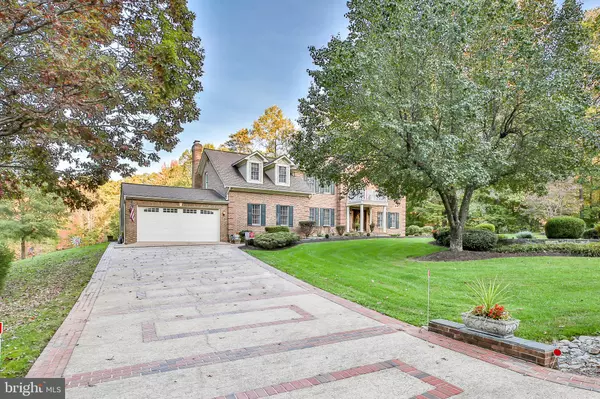For more information regarding the value of a property, please contact us for a free consultation.
Key Details
Sold Price $975,000
Property Type Single Family Home
Sub Type Detached
Listing Status Sold
Purchase Type For Sale
Square Footage 5,533 sqft
Price per Sqft $176
Subdivision Keanon Ridge
MLS Listing ID VAPW507618
Sold Date 12/29/20
Style Colonial
Bedrooms 5
Full Baths 4
Half Baths 1
HOA Y/N N
Abv Grd Liv Area 3,981
Originating Board BRIGHT
Year Built 1990
Annual Tax Amount $6,632
Tax Year 2020
Lot Size 3.481 Acres
Acres 3.48
Property Description
Amazing custom luxury home nestled in private oasis. 3 acres with private pond, basketball court, fire pit clearing, custom pool with pool house. Custom all brick home features open flowing floorplan with wood floors throughout main level. White/stainless/granite kitchen, 3 wood burning fireplaces, enormous office/brain space, library with glass French doors, 4 upper bedrooms with 3 full baths all recently remodeled, Upper level laundry and prep room, massive lower level featuring wood burning fireplace, rec room, wine cellar, bedroom and full bath. Step out from living room onto large covered deck with steps down to heated in-ground pool. Fenced with brick and iron pillars, view of the rolling landscape below. This home has everything. Recent updates include: 3 upper level baths remodeled including master in 2020, new Roof 2012, new upper level carpets 2015, new sewage pump 2016, sump pump 2016, AC and Heat pumps 2018, well tank and water softener 2020.
Location
State VA
County Prince William
Zoning SR1
Rooms
Basement Partial, Fully Finished, Walkout Stairs
Interior
Interior Features Carpet, Chair Railings, Combination Kitchen/Living, Crown Moldings, Dining Area, Family Room Off Kitchen, Floor Plan - Open, Formal/Separate Dining Room, Kitchen - Gourmet, Walk-in Closet(s), Window Treatments, Wine Storage, Wood Floors
Hot Water Electric
Heating Heat Pump(s)
Cooling Central A/C
Flooring Ceramic Tile, Hardwood, Carpet
Fireplaces Number 3
Fireplaces Type Wood
Equipment Built-In Microwave, Dishwasher, Disposal, Dryer, Oven/Range - Electric, Refrigerator, Washer
Fireplace Y
Appliance Built-In Microwave, Dishwasher, Disposal, Dryer, Oven/Range - Electric, Refrigerator, Washer
Heat Source Electric
Laundry Upper Floor
Exterior
Exterior Feature Deck(s), Patio(s)
Parking Features Garage - Front Entry
Garage Spaces 2.0
Pool Concrete, Fenced, Heated
Water Access Y
View Pond
Accessibility None
Porch Deck(s), Patio(s)
Attached Garage 2
Total Parking Spaces 2
Garage Y
Building
Lot Description Backs - Parkland, Backs to Trees, Cul-de-sac, Landscaping, Pond, Private, Rear Yard, Secluded, Stream/Creek
Story 3
Sewer On Site Septic
Water Well
Architectural Style Colonial
Level or Stories 3
Additional Building Above Grade, Below Grade
New Construction N
Schools
Elementary Schools Coles
Middle Schools Benton
High Schools Charles J. Colgan Senior
School District Prince William County Public Schools
Others
Senior Community No
Tax ID 7891-16-8707
Ownership Fee Simple
SqFt Source Assessor
Horse Property N
Special Listing Condition Standard
Read Less Info
Want to know what your home might be worth? Contact us for a FREE valuation!

Our team is ready to help you sell your home for the highest possible price ASAP

Bought with Kristin V Burns • Century 21 Redwood Realty
GET MORE INFORMATION




