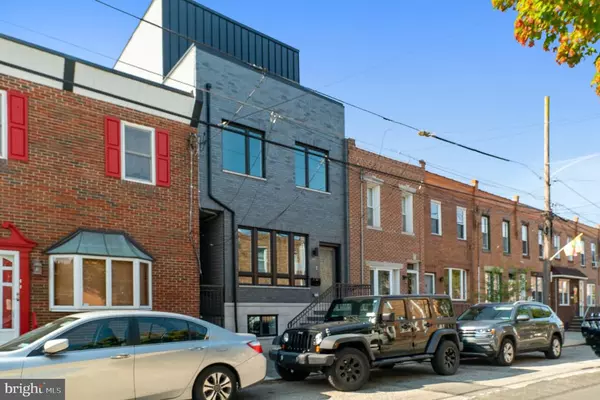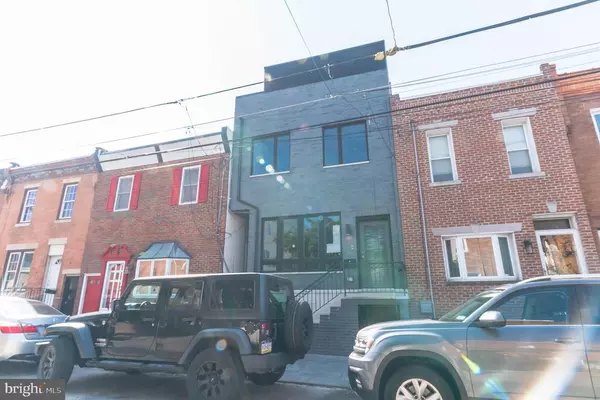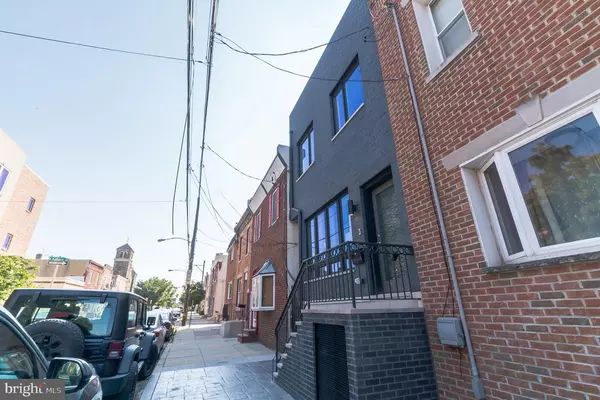For more information regarding the value of a property, please contact us for a free consultation.
Key Details
Sold Price $510,000
Property Type Townhouse
Sub Type Interior Row/Townhouse
Listing Status Sold
Purchase Type For Sale
Square Footage 3,000 sqft
Price per Sqft $170
Subdivision Port Richmond
MLS Listing ID PAPH907952
Sold Date 12/18/20
Style Contemporary
Bedrooms 5
Full Baths 3
HOA Y/N N
Abv Grd Liv Area 3,000
Originating Board BRIGHT
Year Built 2019
Annual Tax Amount $1,052
Tax Year 2020
Lot Size 2,220 Sqft
Acres 0.05
Lot Dimensions 20 x 111.50
Property Description
Truly unique Contemporary 20' wide New Construction with no expense spared! Open concept livingroom/dining space with hardwood floors, recessed lighting, open tread stairs, and high ceilings throughout. Oversized windows creating lots of natural sunlight. The exquisite gourmet kitchen is complete with custom cabinets, quartz countertops, quartz island with a built in touch microwave, luxury appliance package, tiled backsplash, pot filler and a dual fuel Kenmore range. Adjoining the custom kitchen is a family/bedroom with a full tiled bath and glass walled shower stall. Walk out access to a private rear yard with (19x15x8) storage shed. Rear of property has been finished with standing seam metal sided accent panels. The incredible finished basement offers extra living space for bedroom/office, entertainment room or gym including 1/2 bath, ceramic tiled floor, 200 amp electric service, hi efficiency h/w heater, dual HVAC, sump pump and drain. Second floor has four nice sized bedrooms with large closets, and a full tiled bath, large laundry room with washer/dryer. Ascend to the Master floor oasis with an approx. 50' bedroom suite which includes a gorgeous Master bath complete with glass tiled step in shower stall, dual vanities and a free standing bathtub. Step out to a balcony full length of the house. Walk up the open tread staircase from hallway to the amazing roof deck equipped with water hose bib, electric lighting and a gas line for a barbecue to enjoy the panoramic views of the city skyline. This exceptional home in a great location convenient to Center City, highways, transportation and the suburbs offers luxury finishes throughout as well as a ten year tax abatement.
Location
State PA
County Philadelphia
Area 19134 (19134)
Zoning RESIDENTIAL
Rooms
Basement Unfinished, Sump Pump, Fully Finished, Drain
Main Level Bedrooms 1
Interior
Hot Water Natural Gas
Heating Forced Air
Cooling Central A/C, Ceiling Fan(s)
Equipment Built-In Microwave, Cooktop, Dishwasher, Disposal, Dryer, Refrigerator, Stainless Steel Appliances, Water Heater - High-Efficiency
Appliance Built-In Microwave, Cooktop, Dishwasher, Disposal, Dryer, Refrigerator, Stainless Steel Appliances, Water Heater - High-Efficiency
Heat Source Natural Gas
Exterior
Water Access N
Accessibility None
Garage N
Building
Story 3.5
Sewer Public Sewer
Water Public
Architectural Style Contemporary
Level or Stories 3.5
Additional Building Above Grade
New Construction Y
Schools
School District The School District Of Philadelphia
Others
Senior Community No
Tax ID 251242400
Ownership Fee Simple
SqFt Source Estimated
Special Listing Condition Standard
Read Less Info
Want to know what your home might be worth? Contact us for a FREE valuation!

Our team is ready to help you sell your home for the highest possible price ASAP

Bought with Laura E Seaman • Coldwell Banker Realty
GET MORE INFORMATION




