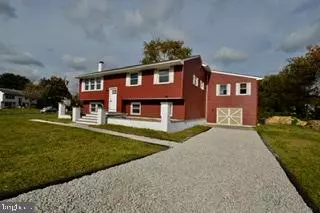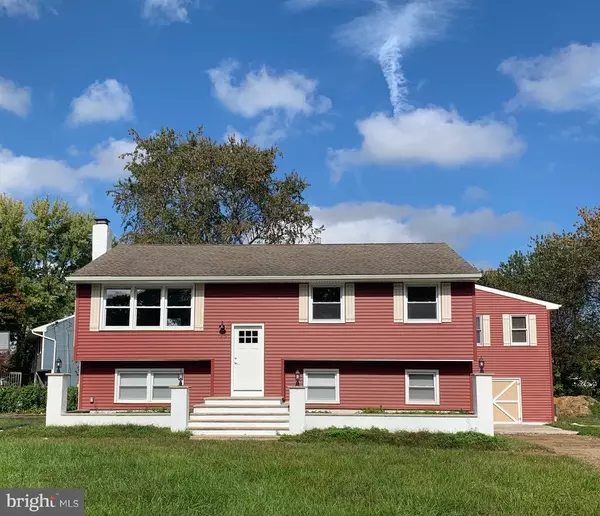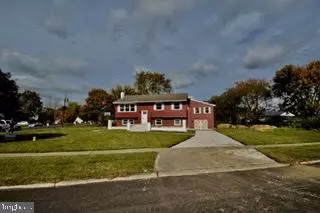For more information regarding the value of a property, please contact us for a free consultation.
Key Details
Sold Price $299,900
Property Type Single Family Home
Sub Type Detached
Listing Status Sold
Purchase Type For Sale
Square Footage 3,100 sqft
Price per Sqft $96
Subdivision None Available
MLS Listing ID NJCB129614
Sold Date 12/14/20
Style Bi-level
Bedrooms 5
Full Baths 3
Half Baths 1
HOA Y/N N
Abv Grd Liv Area 3,100
Originating Board BRIGHT
Year Built 1971
Annual Tax Amount $5,479
Tax Year 2020
Lot Size 0.447 Acres
Acres 0.45
Lot Dimensions 110.00 x 176.90
Property Description
This house is simply amazing in everyway! Are you looking for space ? Maybe an law suite, teen retreat or just separate living quarters? This home has been renovated top to bottom so nothing left to do but enjoy. 5 bedrooms, 3.5 baths which is big enough for the whole family. As you pull up you will be wowed by its charming curb appeal. Enter through the main floor and be amazed by the spacious floor plan . The Living flows freely into eat in kitchen . Large Eat in kitchen adores a stainless farm sink, granite countertops, beautiful cabinets, tile backsplash, wood flooring and breakfast nook. The family room is off kitchen with cathedral ceiling . The private master bedroom has its own wing of the house complete with laundry area and luxurious master bathroom . Three spacious additional bedrooms and full bathroom complete the main floor. The lower level is a dream with endless possibilities. There is a full kitchen , huge bedroom, bathroom , living room and bonus room . Separate entrance as well as garage access along with Two separate driveways. This home is the one to see. Call the movers because this is the one.
Location
State NJ
County Cumberland
Area Vineland City (20614)
Zoning RES
Rooms
Basement Fully Finished, Daylight, Full, Outside Entrance, Windows
Main Level Bedrooms 4
Interior
Interior Features 2nd Kitchen, Attic, Carpet, Ceiling Fan(s), Combination Dining/Living, Combination Kitchen/Dining, Combination Kitchen/Living, Dining Area, Double/Dual Staircase, Entry Level Bedroom, Family Room Off Kitchen, Floor Plan - Open, Kitchen - Eat-In, Recessed Lighting, Upgraded Countertops
Hot Water Electric
Heating Forced Air
Cooling Central A/C, Multi Units
Flooring Carpet, Ceramic Tile, Hardwood
Equipment Built-In Microwave, Built-In Range, Dishwasher, Refrigerator
Fireplace N
Appliance Built-In Microwave, Built-In Range, Dishwasher, Refrigerator
Heat Source Natural Gas
Exterior
Parking Features Garage - Front Entry
Garage Spaces 1.0
Water Access N
Roof Type Architectural Shingle
Accessibility None
Attached Garage 1
Total Parking Spaces 1
Garage Y
Building
Lot Description Corner
Story 2.5
Sewer On Site Septic
Water Well
Architectural Style Bi-level
Level or Stories 2.5
Additional Building Above Grade, Below Grade
New Construction N
Schools
School District City Of Vineland Board Of Education
Others
Senior Community No
Tax ID 14-06603-00013
Ownership Fee Simple
SqFt Source Assessor
Special Listing Condition Standard
Read Less Info
Want to know what your home might be worth? Contact us for a FREE valuation!

Our team is ready to help you sell your home for the highest possible price ASAP

Bought with Providencia Lopez • Weichert Realtors-Cherry Hill
GET MORE INFORMATION




