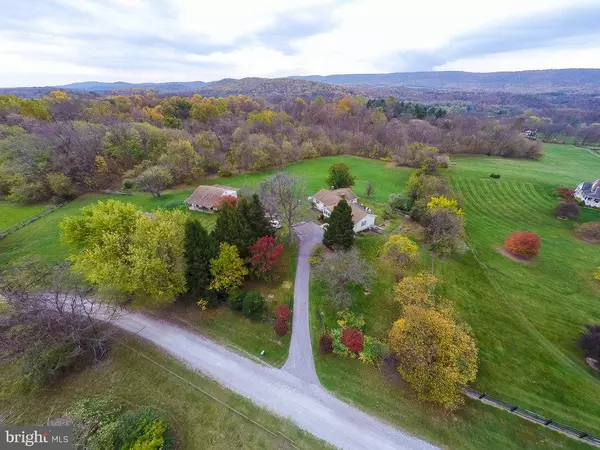For more information regarding the value of a property, please contact us for a free consultation.
Key Details
Sold Price $465,000
Property Type Single Family Home
Sub Type Detached
Listing Status Sold
Purchase Type For Sale
Square Footage 2,252 sqft
Price per Sqft $206
Subdivision Valley View
MLS Listing ID WVJF140630
Sold Date 12/09/20
Style Ranch/Rambler
Bedrooms 4
Full Baths 4
HOA Fees $33/ann
HOA Y/N Y
Abv Grd Liv Area 1,843
Originating Board BRIGHT
Year Built 1983
Annual Tax Amount $1,793
Tax Year 2020
Lot Size 8.500 Acres
Acres 8.5
Property Description
BRING THE HORSES! Tucked away in the village of Bakerton is this gem, offering 8.5 acres of horse-friendly paradise! Nevermind that the house has 4 bedrooms, 4 full bathrooms, a full apartment in the basement (complete with kitchen), a whole-house propane generator, solar panels, lots of natural light, and a deluxe master suite, you want to know about the horse amenities! The center-aisle barn has electric and water and is equipped with five 10x12 stalls. The stalls all have dutch doors and are convertible panels separating them so that you can enlarge them to suit your needs for brooding, etc. Two large rubber mats cover the majority of the center aisle. There is also a roughly 10x8 tack room with both indoor and outdoor access and there is storage for approximately 300 bales of hay in the loft. As a bonus, all horse-related items in the barn convey. There are two paddocks, each with a run-in shed, and a pasture with around 3 mostly fenced acres, too. The barn is conveniently located near the house and can easily be driven all the way up to. There is plenty of room to park a trailer and two different 16-foot gates both offer access to the property from Peace Ridge Road. If all that isn't enough, you have community access to the stunningly beautiful Crystal Lake, located just a few hundred yards away, as well as community access to the Potomac River via a different nearby location. Commuting into the city? The Harpers Ferry MARC train station is only 10 minutes away! What are you waiting for? Homes like this don't become available very often. Make your appointment to see it today! IF YOU LIKE WHAT YOU SEE, CALL !!!!!!
Location
State WV
County Jefferson
Zoning 101
Rooms
Basement Full, Partially Finished
Main Level Bedrooms 3
Interior
Interior Features 2nd Kitchen, Carpet, Ceiling Fan(s), Entry Level Bedroom, Family Room Off Kitchen, Primary Bath(s), Water Treat System, Window Treatments, Wood Floors, Wood Stove
Hot Water Electric
Heating Heat Pump(s)
Cooling Central A/C, Heat Pump(s)
Flooring Ceramic Tile, Vinyl, Hardwood, Laminated, Carpet
Fireplaces Number 2
Equipment Dishwasher, Dryer, Extra Refrigerator/Freezer, Microwave, Oven/Range - Electric, Range Hood, Refrigerator, Washer, Water Heater
Fireplace Y
Appliance Dishwasher, Dryer, Extra Refrigerator/Freezer, Microwave, Oven/Range - Electric, Range Hood, Refrigerator, Washer, Water Heater
Heat Source Electric
Exterior
Exterior Feature Deck(s)
Garage Spaces 10.0
Fence Wood
Amenities Available Beach, Common Grounds, Lake, Water/Lake Privileges
Water Access Y
Water Access Desc Canoe/Kayak,Fishing Allowed,Private Access,Swimming Allowed
Roof Type Shingle
Accessibility None
Porch Deck(s)
Total Parking Spaces 10
Garage N
Building
Lot Description Backs to Trees, Open, Partly Wooded, Rural
Story 2
Sewer On Site Septic
Water Well
Architectural Style Ranch/Rambler
Level or Stories 2
Additional Building Above Grade, Below Grade
Structure Type Dry Wall,Brick
New Construction N
Schools
School District Jefferson County Schools
Others
Senior Community No
Tax ID 042005200000000
Ownership Fee Simple
SqFt Source Estimated
Acceptable Financing Cash, Conventional, FHA, VA
Horse Property Y
Horse Feature Horses Allowed, Paddock, Stable(s)
Listing Terms Cash, Conventional, FHA, VA
Financing Cash,Conventional,FHA,VA
Special Listing Condition Standard
Read Less Info
Want to know what your home might be worth? Contact us for a FREE valuation!

Our team is ready to help you sell your home for the highest possible price ASAP

Bought with Nancy G McBride • Rockstar Realty
GET MORE INFORMATION




