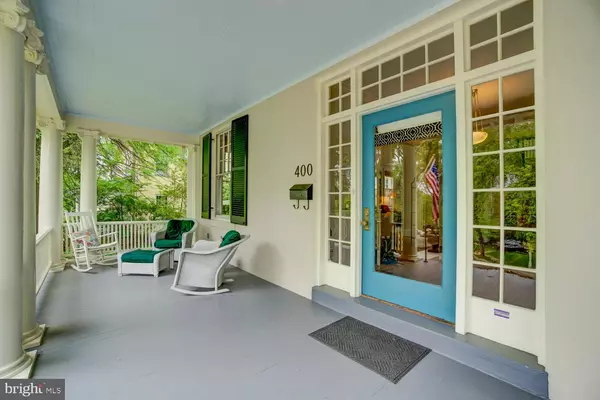For more information regarding the value of a property, please contact us for a free consultation.
Key Details
Sold Price $1,525,000
Property Type Single Family Home
Sub Type Detached
Listing Status Sold
Purchase Type For Sale
Square Footage 5,267 sqft
Price per Sqft $289
Subdivision Rosemont
MLS Listing ID VAAX246078
Sold Date 12/10/20
Style Colonial
Bedrooms 5
Full Baths 2
Half Baths 3
HOA Y/N N
Abv Grd Liv Area 3,990
Originating Board BRIGHT
Year Built 1910
Annual Tax Amount $20,037
Tax Year 2020
Lot Size 0.298 Acres
Acres 0.3
Property Description
HISTORIC HOME IN THE HEART OF ROSEMONT! Located a ten-minute walk from the King Street Metro and Old Town, this one of a kind stately home beckons family and friends with a commanding exterior and Americas Best Porch, a welcoming area with a porch swing and plenty of space for additional seating - all surrounded by 100-year-old Ionic style columns. Classic colonial with a large center hall, this home retains its historic features while also reflecting modern and stylish sophistication. Exceptionally large rooms with high ceilings, crown moldings, hardwood floors, fresh paint, and new fixtures, along with a versatile layout, provide plenty of opportunities to entertain family and friends during holidays and all year round. Living and dining rooms both have gas fireplaces that will cast a calm fireside glow in the colder months and are framed by original mantels with intricate designs. Enchanting pocket doors separate the living room from the library/music room that could also function as a family room. Custom built-in bookcases and cabinets line one wall offering plenty of storage space. A half bath is located off the center hall. The kitchen, notable for its large size and light-filled windows, includes a center island with breakfast bar and storage, granite countertops with plenty of room for cooking, stainless appliances, and multiple cabinets and shelves. The second floor has three large bedrooms including the master. Two bedrooms share a full bath, with one bedroom showcasing the original decorative fireplace. The master suite is an expansive retreat that also has an original decorative fireplace, walk-in closet, separate large bathroom with double vanity, Jacuzzi tub, and glass-enclosed walk-in shower that can also be used as a steam room. A sitting room with extra closet space is attached to the bedroom. The third floor is complete with a half bath, two bedrooms, a hobby room/office with a view of the US Capitol and the Washington Monument. Two attics provide ample storage space. The expansive lower level of the house is the perfect place for casual gatherings of family and friends and includes a pool table (which conveys), a bar that seats four and a bar fridge, and a wall of built-ins which can double as an entertainment center. The lower level also features a bonus/room office with outside entrance, a climate-controlled wine-cellar that can hold up to 500 bottles, a separate room for laundry, a storage room, and a half bath. The large fenced in backyard features a porch off the kitchen with room for dining and two patios all surrounded by professional landscaping of mature trees, lush greenery, and seasonal flowering trees. Make this beautiful home your forever home. *New roof installed 2019 along with all gutters. 30-year warranty transfers. **Video tour available in the virtual section of MLS.
Location
State VA
County Alexandria City
Zoning R 5
Rooms
Basement Fully Finished, Daylight, Partial
Interior
Interior Features Breakfast Area, Built-Ins, Dining Area, Crown Moldings, Floor Plan - Traditional, Formal/Separate Dining Room, Kitchen - Island, Upgraded Countertops, Wood Floors, Window Treatments, Wine Storage
Hot Water Natural Gas
Heating Forced Air, Zoned
Cooling Central A/C, Zoned
Flooring Hardwood
Fireplaces Number 4
Fireplaces Type Mantel(s), Gas/Propane, Other
Equipment Dishwasher, Disposal, Built-In Microwave, Icemaker, Oven - Single, Refrigerator, Stainless Steel Appliances, Cooktop, Washer
Fireplace Y
Window Features Wood Frame
Appliance Dishwasher, Disposal, Built-In Microwave, Icemaker, Oven - Single, Refrigerator, Stainless Steel Appliances, Cooktop, Washer
Heat Source Natural Gas
Exterior
Exterior Feature Porch(es)
Water Access N
Accessibility None
Porch Porch(es)
Garage N
Building
Story 3
Sewer Public Sewer
Water Public
Architectural Style Colonial
Level or Stories 3
Additional Building Above Grade, Below Grade
Structure Type 9'+ Ceilings
New Construction N
Schools
School District Alexandria City Public Schools
Others
Senior Community No
Tax ID 063.01-02-07
Ownership Fee Simple
SqFt Source Estimated
Special Listing Condition Standard
Read Less Info
Want to know what your home might be worth? Contact us for a FREE valuation!

Our team is ready to help you sell your home for the highest possible price ASAP

Bought with Lauren A Bishop • McEnearney Associates, Inc.
GET MORE INFORMATION




