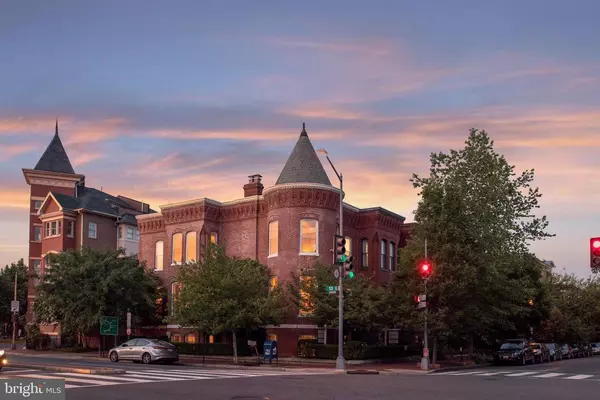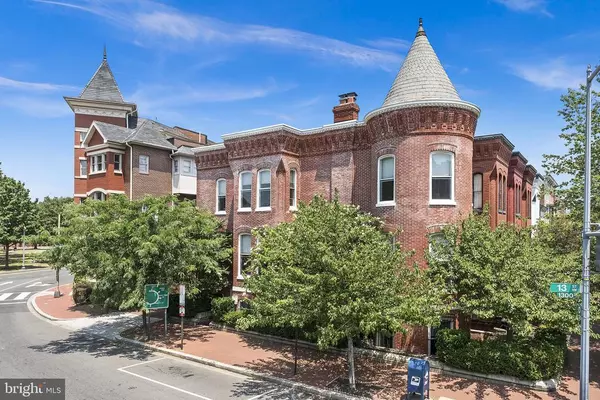For more information regarding the value of a property, please contact us for a free consultation.
Key Details
Sold Price $2,190,000
Property Type Townhouse
Sub Type End of Row/Townhouse
Listing Status Sold
Purchase Type For Sale
Square Footage 3,202 sqft
Price per Sqft $683
Subdivision Logan Circle
MLS Listing ID DCDC478494
Sold Date 12/09/20
Style Victorian
Bedrooms 4
Full Baths 3
Half Baths 1
HOA Y/N N
Abv Grd Liv Area 2,372
Originating Board BRIGHT
Year Built 1890
Annual Tax Amount $14,861
Tax Year 2019
Lot Size 1,012 Sqft
Acres 0.02
Property Description
Welcome to 1229 O ST NW, a Grande Dame situated in the heart of Logan Circle and set over three extraordinary levels. Great care has been taken to preserve this home's original character, while also adding a stylish mix of stunning updates throughout, including refinished original hardwood flooring, original skylights, 12 foot ceilings, two wood-burning fireplaces and one gas fireplace, and smart home technology. Up the front steps and through the front door lies a welcoming foyer which leads into a bright and open living room. Guests will be able to see the incredible details, such as the exquisite fireplace and mantle, built-in shelving, and the turret window. The living room leads to a grand separate dining room, with space to fit a dinner party. The gourmet chefs kitchen is outfitted with conveniently hidden appliances, ample counter space, wine storage, and a perfect breakfast bar. On the second floor you will find two generously sized bedrooms and one full bathroom, all flooded with natural light and with features such as more built-ins, oversized windows, and city views. This level also hosts the exceptional owners suite, complete with a fire place, a lovely sitting area, and a spa-like en-suite bathroom. This bathroom is completely new, (less than a month old) with Porcanelosa tile and a smart toilet. Up one more level is the expansive roof deck- your private oasis in the middle of the city. With sweeping city views, this private deck is rare to find- perfect for entertaining or for your urban garden. The finished lower level contains an elegant in-law suite, with a large bedroom and bathroom, kitchenette (with a fridge, two burners, sink and dishwasher), a living area, full washer/dryer, and a gas fireplace. This space retains its connection to the upper floors of the house making the possible uses for this space endless: think in-law suite, au-pair suite, extra family room and more! Finally, the two-car garage makes this opportunity one you cannot miss. Located on in the heart of vibrant Logan Circle, residents will find themselves at the center of it all, close to both METRO, the City's most sought-after shopping, dining and social destinations, and so much more. With its convenient setting and upscale amenities, there's no doubt that this exceptional residence is an exceptional place to call home.
Location
State DC
County Washington
Zoning RA-2
Rooms
Basement Daylight, Full, Connecting Stairway, Full, Front Entrance, Improved, Heated, Interior Access, Outside Entrance, Space For Rooms, Windows
Interior
Interior Features 2nd Kitchen, Dining Area, Formal/Separate Dining Room, Floor Plan - Open, Kitchen - Eat-In, Kitchen - Gourmet, Kitchen - Island, Kitchen - Table Space, Primary Bath(s), Recessed Lighting, Skylight(s), Upgraded Countertops, Walk-in Closet(s), Wood Floors, Wine Storage, Built-Ins, Butlers Pantry
Hot Water Other
Heating Forced Air
Cooling Central A/C
Flooring Hardwood, Wood, Heated
Fireplaces Number 3
Fireplaces Type Gas/Propane, Wood, Screen
Equipment Dishwasher, Disposal, Dryer, Freezer, Extra Refrigerator/Freezer, Microwave, Oven/Range - Gas, Refrigerator, Stainless Steel Appliances, Washer
Fireplace Y
Window Features Bay/Bow,Skylights
Appliance Dishwasher, Disposal, Dryer, Freezer, Extra Refrigerator/Freezer, Microwave, Oven/Range - Gas, Refrigerator, Stainless Steel Appliances, Washer
Heat Source Natural Gas
Laundry Has Laundry
Exterior
Exterior Feature Roof
Parking Features Garage Door Opener, Inside Access
Garage Spaces 2.0
Water Access N
Accessibility None
Porch Roof
Attached Garage 2
Total Parking Spaces 2
Garage Y
Building
Story 3
Sewer Public Sewer
Water Public
Architectural Style Victorian
Level or Stories 3
Additional Building Above Grade, Below Grade
Structure Type 9'+ Ceilings,2 Story Ceilings,High,Vaulted Ceilings
New Construction N
Schools
School District District Of Columbia Public Schools
Others
Senior Community No
Tax ID 0279//0031
Ownership Fee Simple
SqFt Source Assessor
Special Listing Condition Standard
Read Less Info
Want to know what your home might be worth? Contact us for a FREE valuation!

Our team is ready to help you sell your home for the highest possible price ASAP

Bought with Jan M Evans • TTR Sotheby's International Realty
GET MORE INFORMATION




