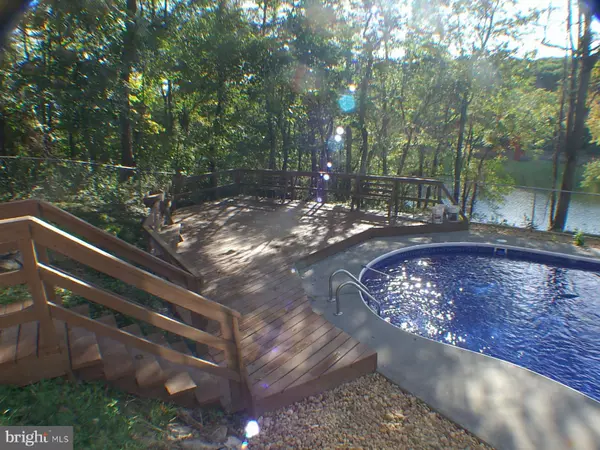For more information regarding the value of a property, please contact us for a free consultation.
Key Details
Sold Price $339,000
Property Type Single Family Home
Sub Type Detached
Listing Status Sold
Purchase Type For Sale
Square Footage 2,650 sqft
Price per Sqft $127
Subdivision Shawneeland
MLS Listing ID VAFV160102
Sold Date 12/08/20
Style Raised Ranch/Rambler
Bedrooms 3
Full Baths 3
Half Baths 1
HOA Y/N N
Abv Grd Liv Area 1,600
Originating Board BRIGHT
Year Built 1975
Annual Tax Amount $933
Tax Year 2019
Property Description
I know we need to finish a few jobs, clean out work stuff and clean house. We may even be criticized for under construction pictures, but someone may be glad we published early. We'll soon change pictures. This brick home is the result of 1000s of hours of finnicky rehab work. Now a total of 2650 square with basement finished. Renovated in ground pool 10 feet or so deep, new controls, new valves, new light, AND most of all New liner. (what a beauty). New 40 yr roof in July 2020. We cleared the wooded lot for a beautiful view of the lake, which property is on the lake. It's got a big Florida glass room to easily see the pool and lake. The kitchen is dark beamed ceiling, granite counter top island, new frig and nice appliances. Then the hardwood floors were professionally refinished. The 2 heat pumps are almost new. Most of yards have been reseeded and strawed. We're so proud of this beauty. Other agents say it should list higher but here it is-my price. Listed as a 3 bedroom but has a large lower room with a nice big closet that was used as a 4th bedroom (window above 3 ft keeps it from being classified as a 4th bedroom. There is 3.5 baths, one just breath taking and we confess, the half bath is small and blue fixtures.. If you want a super pool and want to be on the lake, where lots of activities, except gasoline motors. Almost every day we see people at the lake beach(walking distance), people fishing with electric trolling motors, canoeing and some just sitting around enjoying the atmosphere.
Location
State VA
County Frederick
Zoning R5
Rooms
Basement Full, Fully Finished, Walkout Level
Main Level Bedrooms 2
Interior
Hot Water Electric
Heating Heat Pump(s)
Cooling Heat Pump(s)
Fireplaces Number 2
Equipment Dishwasher, Built-In Microwave, Oven/Range - Electric, Refrigerator
Appliance Dishwasher, Built-In Microwave, Oven/Range - Electric, Refrigerator
Heat Source Electric
Exterior
Parking Features Garage - Rear Entry, Oversized
Garage Spaces 1.0
Pool In Ground
Water Access N
View Lake, Mountain
Accessibility None
Attached Garage 1
Total Parking Spaces 1
Garage Y
Building
Lot Description Front Yard, Trees/Wooded
Story 2
Sewer On Site Septic
Water Private
Architectural Style Raised Ranch/Rambler
Level or Stories 2
Additional Building Above Grade, Below Grade
New Construction N
Schools
Elementary Schools Apple Pie Ridge
Middle Schools Frederick County
High Schools James Wood
School District Frederick County Public Schools
Others
Senior Community No
Tax ID 49A03 1 A 15
Ownership Fee Simple
SqFt Source Assessor
Special Listing Condition Standard
Read Less Info
Want to know what your home might be worth? Contact us for a FREE valuation!

Our team is ready to help you sell your home for the highest possible price ASAP

Bought with Joseph S Langenberg • Middleburg Real Estate
GET MORE INFORMATION




