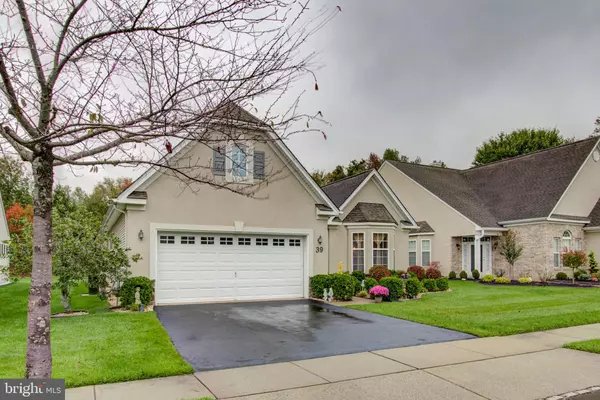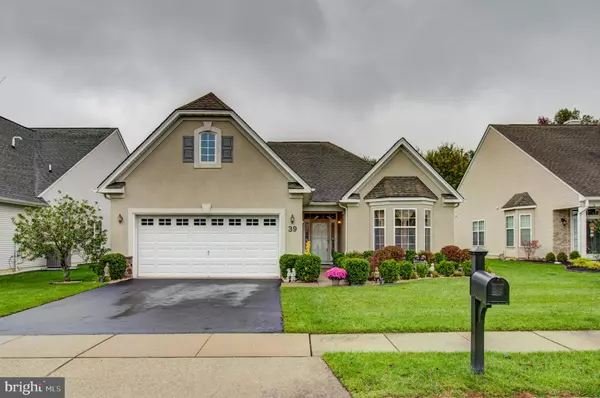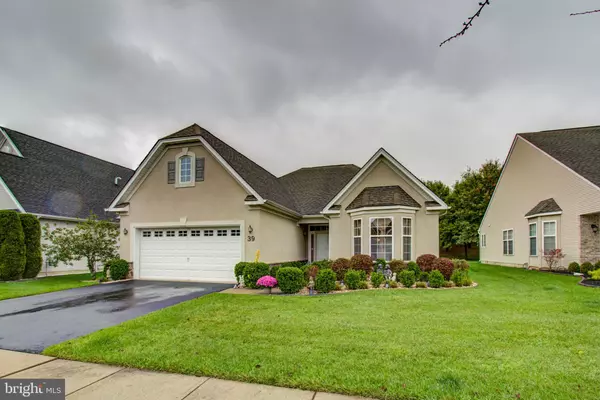For more information regarding the value of a property, please contact us for a free consultation.
Key Details
Sold Price $402,500
Property Type Single Family Home
Sub Type Detached
Listing Status Sold
Purchase Type For Sale
Square Footage 2,082 sqft
Price per Sqft $193
Subdivision Enchantment
MLS Listing ID NJME303172
Sold Date 12/04/20
Style Traditional,Contemporary,Ranch/Rambler
Bedrooms 2
Full Baths 2
HOA Fees $240/mo
HOA Y/N Y
Abv Grd Liv Area 2,082
Originating Board BRIGHT
Year Built 2004
Annual Tax Amount $9,128
Tax Year 2019
Lot Size 6,600 Sqft
Acres 0.15
Lot Dimensions 60.00 x 110.00
Property Description
Meticulously maintained 2 Bedroom 2 bath with an office in Enchantment! Welcome to this Fountainbleau model. Home is at the end of a cul de sac on a premium lot. Original owners help design and customize this home with the builder upgrades in excess of 50K. Gleaming hardwood floors, high ceilings makes this home very bright and airy feeling. Crown molding throughout with chair rail. Recessed lighting, Corian counters with stainless steel package in eat in kitchen.. Bay window, large island, pantry and lots of cabinet and counter space. Open floor plan makes this 1 level living a breeze. Large dining room, living and french doors lead to a sun room with great views out back with sliders to patio. Large master bedroom with tray ceiling, walk in closet, jetted tub and shower stall and double sinks . Large laundry room with deep sink. Back yard faces woods for quiet mornings on the patio. 2 car garage. Community has many amenities for enjoyable living in this sought after 55+ community. Easy access to Hamilton Marketplace, rt 130, 195 and 295.
Location
State NJ
County Mercer
Area Hamilton Twp (21103)
Zoning RES
Rooms
Main Level Bedrooms 2
Interior
Interior Features Attic, Breakfast Area, Chair Railings, Combination Dining/Living, Dining Area, Entry Level Bedroom, Family Room Off Kitchen, Floor Plan - Open, Kitchen - Eat-In, Pantry, Recessed Lighting, Tub Shower, Walk-in Closet(s), Wood Floors, Other
Hot Water Natural Gas
Heating Forced Air
Cooling Central A/C
Flooring Hardwood, Tile/Brick
Equipment Dishwasher, Dryer, Oven/Range - Gas, Refrigerator, Washer, Water Heater
Appliance Dishwasher, Dryer, Oven/Range - Gas, Refrigerator, Washer, Water Heater
Heat Source Natural Gas
Exterior
Exterior Feature Patio(s), Porch(es)
Parking Features Garage Door Opener, Additional Storage Area
Garage Spaces 2.0
Utilities Available Under Ground, Other
Water Access N
View Trees/Woods
Roof Type Shingle
Accessibility Other, Doors - Swing In, No Stairs
Porch Patio(s), Porch(es)
Attached Garage 2
Total Parking Spaces 2
Garage Y
Building
Lot Description Backs to Trees, Rear Yard, Other
Story 1
Foundation Slab
Sewer Public Sewer
Water Public
Architectural Style Traditional, Contemporary, Ranch/Rambler
Level or Stories 1
Additional Building Above Grade, Below Grade
Structure Type Dry Wall,High,Tray Ceilings
New Construction N
Schools
School District Hamilton Township
Others
Pets Allowed Y
Senior Community Yes
Age Restriction 55
Tax ID 03-02613-00004 123
Ownership Fee Simple
SqFt Source Assessor
Acceptable Financing Conventional
Horse Property N
Listing Terms Conventional
Financing Conventional
Special Listing Condition Standard
Pets Allowed No Pet Restrictions
Read Less Info
Want to know what your home might be worth? Contact us for a FREE valuation!

Our team is ready to help you sell your home for the highest possible price ASAP

Bought with Lorin J. Arnold • Century 21 Alliance-Burlington
GET MORE INFORMATION




