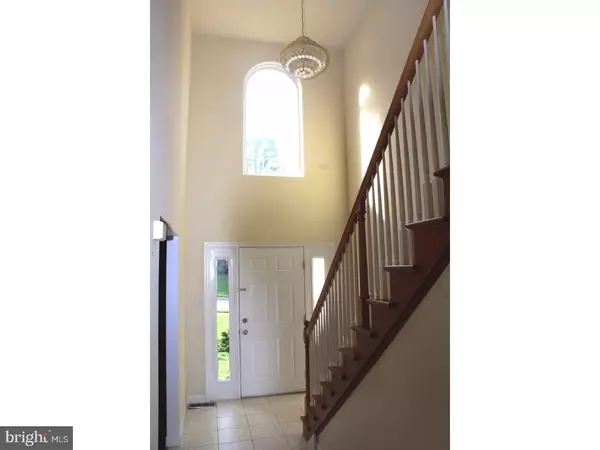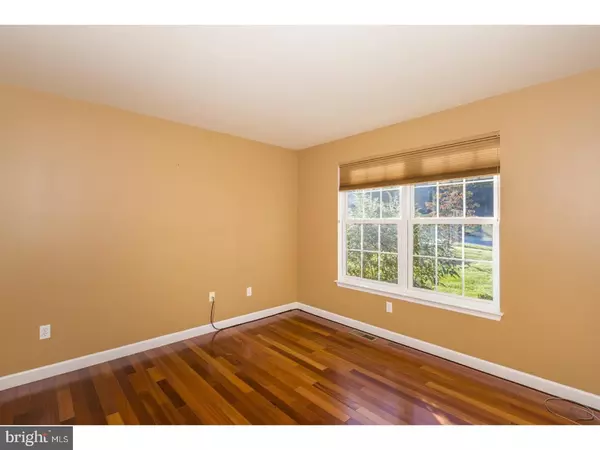For more information regarding the value of a property, please contact us for a free consultation.
Key Details
Sold Price $255,000
Property Type Single Family Home
Sub Type Detached
Listing Status Sold
Purchase Type For Sale
Square Footage 3,182 sqft
Price per Sqft $80
Subdivision Five Mile Hill
MLS Listing ID 1001240457
Sold Date 05/23/18
Style Colonial
Bedrooms 4
Full Baths 2
Half Baths 2
HOA Y/N N
Abv Grd Liv Area 2,510
Originating Board TREND
Year Built 2004
Annual Tax Amount $8,631
Tax Year 2018
Lot Size 0.290 Acres
Acres 0.29
Property Description
3D VIDEO TOUR. This charming 4 BR with 2 full and 2 half baths looks as good as it does in the pictures. It has over 3300 SF of finished living area. The above grade living space is 2510 SF. There is an additional 850 SF of professionally finished living space in the lower level. Enter the home into the spacious 2 story foyer with tile flooring. To the right is the living room and dining room with hardwood floors. The beautiful tiled kitchen (14x11) with an island flows into the breakfast room (10x13). The 1st floor family room has a gas fireplace and the sliding glass doors open to the deck. The lower level activity room (31x21) is professionally finished with tiled floors and has a half bath and a wet bar with quartz counter tops. Also in the LL is a nearly finished bonus room that could be an office or 5th bedroom. The four bedrooms upstairs are all decent size with the master having its own bathroom, walk-in closet and a second closet as well. Finish off your tour enjoying the view from the deck. Top this all off with custom made Hunter-Douglass blinds and curtains and you have a home that will make you smile. Back yard is steep initially but ends in a more level area at the bottom.
Location
State PA
County Berks
Area Cumru Twp (10239)
Zoning RES
Rooms
Other Rooms Living Room, Dining Room, Primary Bedroom, Bedroom 2, Bedroom 3, Kitchen, Family Room, Bedroom 1, Other
Basement Full, Fully Finished
Interior
Interior Features Primary Bath(s), Kitchen - Island, Wet/Dry Bar, Dining Area
Hot Water Natural Gas
Heating Gas, Hot Water
Cooling Central A/C
Flooring Wood, Fully Carpeted, Tile/Brick
Fireplaces Number 1
Equipment Dishwasher
Fireplace Y
Window Features Energy Efficient
Appliance Dishwasher
Heat Source Natural Gas
Laundry Main Floor
Exterior
Exterior Feature Deck(s)
Garage Spaces 2.0
Water Access N
Roof Type Shingle
Accessibility None
Porch Deck(s)
Attached Garage 2
Total Parking Spaces 2
Garage Y
Building
Lot Description Sloping
Story 2
Sewer Public Sewer
Water Public
Architectural Style Colonial
Level or Stories 2
Additional Building Above Grade, Below Grade
New Construction N
Schools
High Schools Governor Mifflin
School District Governor Mifflin
Others
Senior Community No
Tax ID 39-4385-16-74-4875
Ownership Fee Simple
Acceptable Financing Conventional, VA, FHA 203(b)
Listing Terms Conventional, VA, FHA 203(b)
Financing Conventional,VA,FHA 203(b)
Read Less Info
Want to know what your home might be worth? Contact us for a FREE valuation!

Our team is ready to help you sell your home for the highest possible price ASAP

Bought with Non Subscribing Member • Non Member Office
GET MORE INFORMATION




