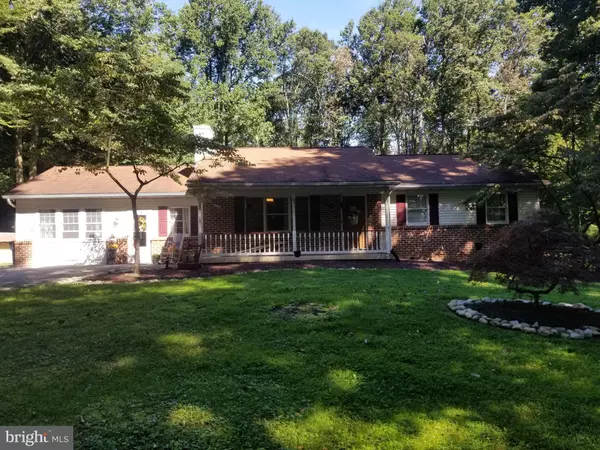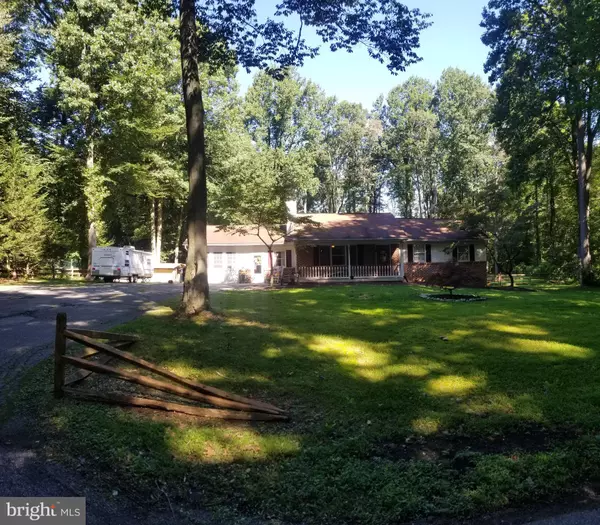For more information regarding the value of a property, please contact us for a free consultation.
Key Details
Sold Price $352,500
Property Type Single Family Home
Sub Type Detached
Listing Status Sold
Purchase Type For Sale
Square Footage 2,450 sqft
Price per Sqft $143
Subdivision None Available
MLS Listing ID PACT515664
Sold Date 12/16/20
Style Ranch/Rambler
Bedrooms 4
Full Baths 3
HOA Y/N N
Abv Grd Liv Area 2,450
Originating Board BRIGHT
Year Built 1987
Annual Tax Amount $4,174
Tax Year 2020
Lot Size 1.300 Acres
Acres 1.3
Lot Dimensions 0.00 x 0.00
Property Description
The cream puff you have been searching is available! This 2,450 sf, West Caln Rancher on 1.3 acres is renovated and ?unpack your bags? ready. The home features 4 bedrooms and 3 full baths. There are two bedrooms each with it's very own full, private bathroom. The home has been beautifully decorated and designed to accommodate all your living and entertainment needs. The kitchen is simply fantastic with an open layout to a spacious living room on one side and dining on the other, which opens via sliders to the deck. The deck has plenty of space for dining and the adjacent patio is so large it can easily accommodate large gatherings. The large, level lot is simply beautiful with tall shade trees and plenty of cleared space as well. The home has great curb appeal sitting a good distance away from the road. There is plenty of parking in a huge driveway area. There is a large barn style out building and plenty of places to store your firewood. Almost forgot, the economic wood stove easily renders the home toasty warm on those chilly winter evenings. The basement is full with a bilco walk up, providing huge potential for extra living space if finished. The HVAC is brand new 8/20. You get the picture. Come view your new home today!
Location
State PA
County Chester
Area West Caln Twp (10328)
Zoning R1
Rooms
Basement Full
Main Level Bedrooms 4
Interior
Hot Water Electric
Heating Forced Air
Cooling Central A/C
Fireplaces Number 1
Equipment Stainless Steel Appliances
Appliance Stainless Steel Appliances
Heat Source Electric, Propane - Owned, Wood
Exterior
Garage Spaces 10.0
Water Access N
Roof Type Asphalt
Accessibility None
Total Parking Spaces 10
Garage N
Building
Story 1
Sewer On Site Septic
Water Well
Architectural Style Ranch/Rambler
Level or Stories 1
Additional Building Above Grade, Below Grade
New Construction N
Schools
School District Coatesville Area
Others
Senior Community No
Tax ID 28-08 -0006
Ownership Fee Simple
SqFt Source Estimated
Horse Property N
Special Listing Condition Standard
Read Less Info
Want to know what your home might be worth? Contact us for a FREE valuation!

Our team is ready to help you sell your home for the highest possible price ASAP

Bought with Trevor R Williams • Keller Williams Real Estate -Exton
GET MORE INFORMATION




