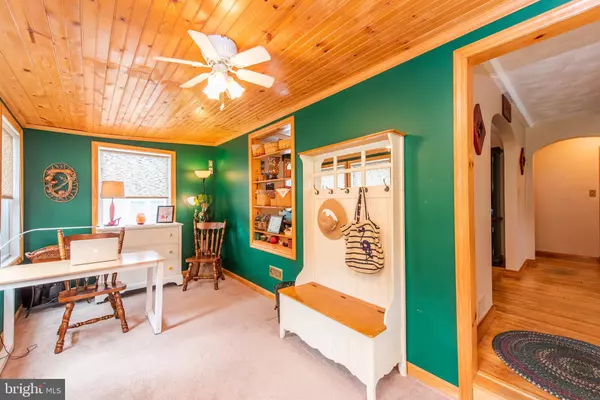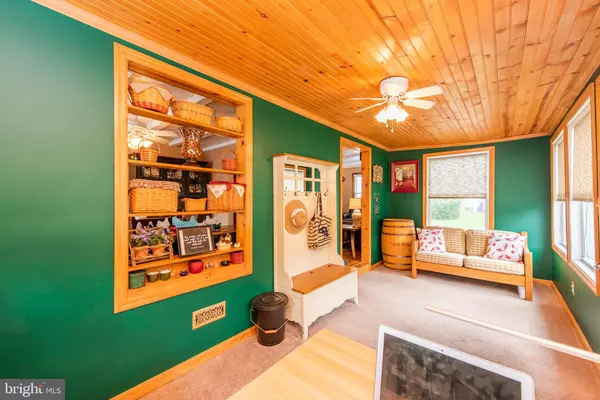For more information regarding the value of a property, please contact us for a free consultation.
Key Details
Sold Price $415,000
Property Type Single Family Home
Sub Type Detached
Listing Status Sold
Purchase Type For Sale
Square Footage 1,340 sqft
Price per Sqft $309
Subdivision None Available
MLS Listing ID MDHW284402
Sold Date 10/29/20
Style Cape Cod
Bedrooms 3
Full Baths 1
HOA Y/N N
Abv Grd Liv Area 1,340
Originating Board BRIGHT
Year Built 1948
Annual Tax Amount $4,501
Tax Year 2020
Lot Size 0.567 Acres
Acres 0.57
Property Description
Welcome home to this charming Cape Cod situated on a half acre lot in a prime Ellicott City location! Enter to find the enclosed porch finished with a tongue and groove solid wood ceiling and carpet, which can easily double as a sitting room or home office, leading to the spacious family room with cozy pellet stove, hardwood floors and arched entry to the inviting dining room with open shelving adjacent to the enclosed porch. Sunny kitchen features on-trend gray painted cabinets, durable granite-look countertops, classic white appliances and access to an elevated deck overlooking the sprawling, open backyard. Main level bedroom hosts a generous closet and the full bathroom has been tastefully updated. A dutch door opens to stairs leading to the upper level bedrooms featuring traditional dormer architecture and hardwood floors. Full, unfinished lower level provides walk up access to the backyard, laundry and utilities, and offers the potential for additional finished living space. Incredibly convenient location, close to Downtown Ellicott City, shops and restaurants, commuter routes and so much more. Prepare to fall in love! Please copy and paste tour into your favorite browser: https://media.hometrack.net/u/properties/8656-ridge-road
Location
State MD
County Howard
Zoning R20
Rooms
Other Rooms Living Room, Dining Room, Primary Bedroom, Sitting Room, Bedroom 2, Bedroom 3, Kitchen, Utility Room
Basement Connecting Stairway, Full, Interior Access, Outside Entrance, Rear Entrance, Sump Pump, Unfinished, Walkout Stairs
Main Level Bedrooms 1
Interior
Interior Features Carpet, Cedar Closet(s), Ceiling Fan(s), Dining Area, Floor Plan - Traditional, Formal/Separate Dining Room, Kitchen - Galley, Upgraded Countertops, Walk-in Closet(s), Window Treatments, Wood Floors
Hot Water Electric
Heating Forced Air, Programmable Thermostat, Wood Burn Stove
Cooling Ceiling Fan(s), Central A/C, Programmable Thermostat, Zoned
Flooring Carpet, Hardwood, Laminated
Equipment Built-In Microwave, Disposal, Dryer, Icemaker, Oven - Single, Oven/Range - Electric, Refrigerator, Washer, Water Heater
Fireplace N
Window Features Double Pane,Screens,Vinyl Clad
Appliance Built-In Microwave, Disposal, Dryer, Icemaker, Oven - Single, Oven/Range - Electric, Refrigerator, Washer, Water Heater
Heat Source Oil
Laundry Basement
Exterior
Exterior Feature Deck(s), Patio(s)
Garage Spaces 6.0
Fence Invisible
Utilities Available Above Ground, Cable TV Available, Phone Available
Water Access N
View Garden/Lawn
Roof Type Asphalt,Shingle
Accessibility None
Porch Deck(s), Patio(s)
Total Parking Spaces 6
Garage N
Building
Lot Description Cleared, Front Yard, No Thru Street, Rear Yard
Story 3
Sewer Public Sewer
Water Public
Architectural Style Cape Cod
Level or Stories 3
Additional Building Above Grade, Below Grade
Structure Type Dry Wall,Plaster Walls
New Construction N
Schools
Elementary Schools Northfield
Middle Schools Dunloggin
High Schools Centennial
School District Howard County Public School System
Others
Senior Community No
Tax ID 1402199947
Ownership Fee Simple
SqFt Source Assessor
Special Listing Condition Standard
Read Less Info
Want to know what your home might be worth? Contact us for a FREE valuation!

Our team is ready to help you sell your home for the highest possible price ASAP

Bought with Karen A Burkett • RE/MAX Executive
GET MORE INFORMATION




