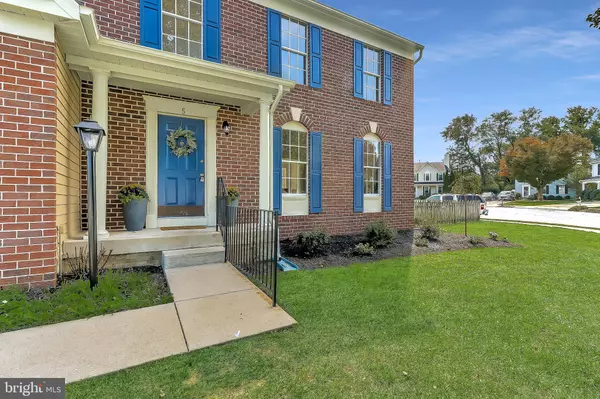For more information regarding the value of a property, please contact us for a free consultation.
Key Details
Sold Price $525,000
Property Type Single Family Home
Sub Type Detached
Listing Status Sold
Purchase Type For Sale
Square Footage 1,992 sqft
Price per Sqft $263
Subdivision Catonsville
MLS Listing ID MDBC509582
Sold Date 11/23/20
Style Colonial
Bedrooms 4
Full Baths 2
Half Baths 1
HOA Y/N N
Abv Grd Liv Area 1,992
Originating Board BRIGHT
Year Built 1993
Annual Tax Amount $5,150
Tax Year 2020
Lot Size 7,999 Sqft
Acres 0.18
Property Description
This is the one you've been waiting for! Located on a quiet cul-de-sac and renovated throughout, you'll want to check out this wonderful home. You're sure to love the beautiful setting, attractive landscaping, stately brick front, architectural shingle roof, and custom window detail with crisp blue shutters. It's ALL so appealing! Just about everything has been redone in 2020. The most recent improvements, made over the past couple months include exterior painting, a 50-year roof, a fresh, up-to-date color palette throughout the interior, luxury vinyl planking in warm gray tones throughout the 1st floor, and plush, high-quality carpet on the steps & 2nd floor. The Living Room and Dining Room are spacious and feature elegant crown molding. Large windows bathe the interior with rich, natural light. The Dining Room also has a chair rail and a bay window that overlooks the back yard. The Kitchen was updated in 2020 and features white cabinets, beautiful granite countertops, and brand new, high-end stainless appliances, including an ultra-quiet dishwasher and a five-burner gas range. New sliders access the back yard from the dining area. A 1st floor Family Room with a working, wood-burning fireplace opens to the Kitchen. There's a convenient, remodeled Powder Room, making the spacious, open and bright main level perfect for everyday use and for entertaining. Upstairs, you'll find 4 generously-sized Bedrooms that have been completely redone. The largest Bedroom Suite is huge and features a spacious walk-in closet, as well as a freshly remodeled private Bath. The hall Bath has also been fully remodeled. All of the Bedrooms have ample closet space and large windows with lovely views. A solar-powered attic fan removes heat from the attic, ensuring that the central air keeps the 2nd floor comfortable. The lower level features high ceilings, is well insulated, completely dry and has heating/cooling ducts, so it's ready for you to customize as you desire. There's plenty of space for multiple rooms, an outside entrance with wide steps, and a rough-in for a Powder Room, which can easily be modified to accommodate a full Bath. The private back and side yard are fully fenced and offer plenty of space to relax, play, garden & entertain. You'll really like the location, quiet, yet convenient to all that Catonsville has to offer - Trolley Trails, shops & restaurants, summer concerts, Patapsco State Park, Food Truck Thursdays, 4th of July activities, and so much more! Easy access to commuter routes, BWI & MARC Train. Don't miss out on this gem. It won't last long! Please verify school zones with Baltimore County Public Schools.
Location
State MD
County Baltimore
Zoning RESIDENTIAL
Rooms
Other Rooms Living Room, Dining Room, Primary Bedroom, Bedroom 2, Bedroom 3, Bedroom 4, Kitchen, Family Room, Basement, Foyer, Primary Bathroom, Full Bath, Half Bath
Basement Other, Rough Bath Plumb, Space For Rooms
Interior
Interior Features Carpet, Chair Railings, Crown Moldings, Dining Area, Family Room Off Kitchen, Floor Plan - Open, Formal/Separate Dining Room, Kitchen - Eat-In, Kitchen - Table Space, Pantry, Tub Shower, Upgraded Countertops, Walk-in Closet(s), Primary Bath(s)
Hot Water Natural Gas
Heating Forced Air
Cooling Central A/C
Flooring Carpet, Ceramic Tile, Vinyl
Fireplaces Number 1
Fireplaces Type Mantel(s), Marble, Wood
Equipment Built-In Microwave, Dishwasher, Dryer, Energy Efficient Appliances, Icemaker, Oven/Range - Gas, Refrigerator, Stainless Steel Appliances, Washer, Water Heater
Fireplace Y
Window Features Bay/Bow,Double Hung,Energy Efficient,Sliding
Appliance Built-In Microwave, Dishwasher, Dryer, Energy Efficient Appliances, Icemaker, Oven/Range - Gas, Refrigerator, Stainless Steel Appliances, Washer, Water Heater
Heat Source Natural Gas
Laundry Basement, Lower Floor
Exterior
Exterior Feature Porch(es)
Parking Features Garage - Front Entry, Garage Door Opener
Garage Spaces 3.0
Fence Rear
Water Access N
View Garden/Lawn
Roof Type Architectural Shingle
Accessibility None
Porch Porch(es)
Attached Garage 1
Total Parking Spaces 3
Garage Y
Building
Lot Description Front Yard, Landscaping, Rear Yard, SideYard(s)
Story 3
Sewer Public Sewer
Water Public
Architectural Style Colonial
Level or Stories 3
Additional Building Above Grade, Below Grade
New Construction N
Schools
Elementary Schools Westchester
Middle Schools Catonsville
High Schools Catonsville
School District Baltimore County Public Schools
Others
Senior Community No
Tax ID 04012200010162
Ownership Fee Simple
SqFt Source Assessor
Security Features Security System,Smoke Detector,Carbon Monoxide Detector(s)
Special Listing Condition Standard
Read Less Info
Want to know what your home might be worth? Contact us for a FREE valuation!

Our team is ready to help you sell your home for the highest possible price ASAP

Bought with J. Kendall Skirven • RE/MAX Solutions
GET MORE INFORMATION




