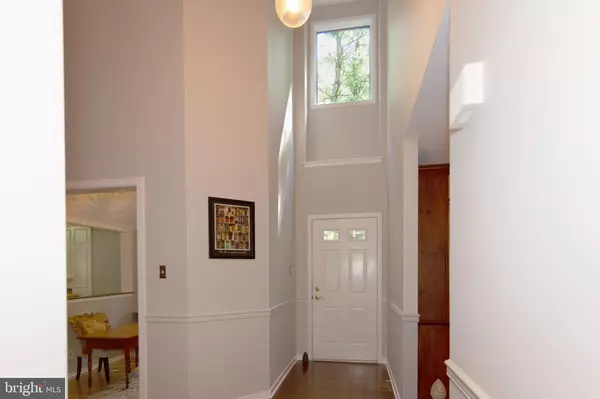For more information regarding the value of a property, please contact us for a free consultation.
Key Details
Sold Price $449,000
Property Type Condo
Sub Type Condo/Co-op
Listing Status Sold
Purchase Type For Sale
Subdivision Woodcrest
MLS Listing ID NJHT106540
Sold Date 11/20/20
Style Contemporary
Bedrooms 3
Full Baths 2
Half Baths 1
Condo Fees $450
HOA Fees $300/mo
HOA Y/N Y
Originating Board BRIGHT
Year Built 1992
Annual Tax Amount $9,557
Tax Year 2020
Lot Dimensions 0.00 x 0.00
Property Description
A private walk bordered by perennials leads to the covered front porch of this meticulous Woodcrest end unit. Gleaming walnut hardwood floors extend throughout the first floor living areas. Skylights, vaulted ceilings, French doors and triple windows provide plenty of natural light. The renovated kitchen features high-end appliances and warm, modern maple cabinetry. The living area boasts a woodburning fireplace, custom trim details and access to the back deck. The formal dining room has a view of the private patio, designer lighting and an alcove. The coveted first floor main bedroom has a fully updated bath with radiant heat flooring. Also on the first floor is the entrance to the oversized two-car garage, home office, powder room and laundry room. The second level offers two bedrooms, a full hall bath and a large storage room. In this small community of just 88 homes, this one is a true standout . . . a great location with multiple outdoor spaces, low maintenance and proximity to town! Unpack your boxes, move right in, and start enjoying the river activities and all the shops and restaurants Lambertville offers!
Location
State NJ
County Hunterdon
Area Lambertville City (21017)
Zoning R-3
Rooms
Main Level Bedrooms 1
Interior
Interior Features Built-Ins, Breakfast Area, Attic/House Fan, Ceiling Fan(s), Chair Railings, Dining Area, Formal/Separate Dining Room, Kitchen - Eat-In, Kitchen - Table Space, Skylight(s), Stall Shower, Tub Shower, Upgraded Countertops, Walk-in Closet(s), Window Treatments, Wood Floors
Hot Water Natural Gas
Heating Forced Air
Cooling Attic Fan, Ceiling Fan(s), Central A/C, Whole House Fan
Flooring Hardwood, Carpet, Ceramic Tile, Partially Carpeted, Stone
Fireplaces Number 1
Fireplaces Type Mantel(s), Screen, Brick, Wood
Equipment Cooktop, Dryer - Electric, Oven - Self Cleaning, Stainless Steel Appliances, Washer, Dishwasher, ENERGY STAR Refrigerator, Microwave, Refrigerator, Water Heater
Fireplace Y
Window Features Casement,Skylights,Screens,Storm
Appliance Cooktop, Dryer - Electric, Oven - Self Cleaning, Stainless Steel Appliances, Washer, Dishwasher, ENERGY STAR Refrigerator, Microwave, Refrigerator, Water Heater
Heat Source Natural Gas
Laundry Main Floor
Exterior
Parking Features Garage Door Opener, Additional Storage Area, Inside Access, Oversized
Garage Spaces 2.0
Amenities Available Common Grounds
Water Access N
Roof Type Asphalt
Accessibility None
Attached Garage 2
Total Parking Spaces 2
Garage Y
Building
Story 2
Foundation Crawl Space
Sewer Public Septic
Water Public
Architectural Style Contemporary
Level or Stories 2
Additional Building Above Grade, Below Grade
Structure Type Cathedral Ceilings
New Construction N
Schools
Elementary Schools Lambertville E.S.
Middle Schools South Hunterdon Regional M.S.
High Schools South Hunterdon Regional H.S.
School District South Hunterdon Regional
Others
Pets Allowed Y
HOA Fee Include Common Area Maintenance,Road Maintenance,Snow Removal,Other
Senior Community No
Tax ID 17-01057-00001 59
Ownership Condominium
Horse Property N
Special Listing Condition Standard
Pets Allowed Number Limit, Cats OK, Dogs OK
Read Less Info
Want to know what your home might be worth? Contact us for a FREE valuation!

Our team is ready to help you sell your home for the highest possible price ASAP

Bought with Eric Feiner • Compass RE
GET MORE INFORMATION




