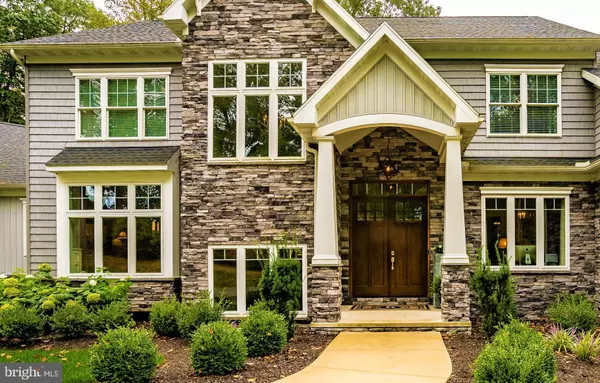For more information regarding the value of a property, please contact us for a free consultation.
Key Details
Sold Price $1,025,000
Property Type Single Family Home
Sub Type Detached
Listing Status Sold
Purchase Type For Sale
Square Footage 8,141 sqft
Price per Sqft $125
Subdivision None Available
MLS Listing ID PABK364078
Sold Date 11/19/20
Style Craftsman,Traditional,Contemporary
Bedrooms 6
Full Baths 4
Half Baths 1
HOA Y/N N
Abv Grd Liv Area 5,931
Originating Board BRIGHT
Year Built 2016
Annual Tax Amount $21,436
Tax Year 2020
Lot Size 4.210 Acres
Acres 4.21
Lot Dimensions 0.00 x 0.00
Property Description
PRIVACY ABOUNDS! Less than 4-year old this distinctive custom home awaits your visit! Positioned back a private driveway, accented by custom lighting creates a stunning approach to this Spring Township estate home. This masterfully crafted home with an abundance of custom features was designed for entertainment or quiet peaceful times with family and friends. Its open floor plan offers ample formal yet relaxed living and dining spaces. The heart of the home is its grand gourmet kitchen with custom cabinetry, pro series cooktop, double ovens, oversized quartz island, granite counters and butlers pantry. Dining and entertaining al fresco is possible with this magnificent covered outdoor kitchen an entertaining space with massive stone fireplace! Back inside the open spaces continue into the great room boasting high coffered ceilings, wall of windows taking in the tree-scape views and floor to ceiling built-ins. Extensive hardwood floors throughout the main floor principal spaces extenuate a sense of warmth and welcome to the home. The generously sized mudroom boasts built-in Cubbies and desk as well as the laundry. The main floor primary suite includes a sitting area with window overlooking the tree-scape and views beyond. The suites sumptuous bath offers double vanities, large walk-in tiled shower, and glamorous soaking tub. Plus, an oversized double walk in closet. The upper reaches offer a total of 4 additional bedroom and two full bathrooms (one a jack & jill configuration) plus an expansive lounge. A lower level; the pice de resistance is a stunning 52 x 27 great room with fireplace and unique wet bar for entertaining. The area offers a day-light walkout to a lovely outdoor conversation area. This level additionally provides a full bath and guest bedroom, plus a large exercise room the car enthusiast will marvel at the finished 47 x 30 oversized 3 car garage with a private two room retreat on the second level. Additionally, the current owners added a beautiful garden to the grounds so the freshest herbs and vegetables can come straight from the garden to the table. No expense was spared in creating this magnificent home! Looking for a special home conveniently located to Wyomissing, Lancaster County and the Pennsylvania Turnpike- this is it! Please do not not enter driveway without an appointment!
Location
State PA
County Berks
Area Spring Twp (10280)
Zoning RESIDENTIAL
Rooms
Other Rooms Dining Room, Primary Bedroom, Bedroom 2, Bedroom 3, Bedroom 4, Bedroom 5, Kitchen, Family Room, Den, Foyer, Exercise Room, Great Room, Laundry, Other, Storage Room, Utility Room, Media Room, Bedroom 6, Bathroom 1, Bathroom 2, Bathroom 3, Bonus Room, Primary Bathroom, Half Bath
Basement Full, Partially Finished
Main Level Bedrooms 1
Interior
Hot Water Electric
Heating Forced Air
Cooling Central A/C
Flooring Hardwood, Ceramic Tile, Carpet
Fireplaces Number 2
Fireplaces Type Stone, Marble, Gas/Propane, Wood
Equipment Cooktop, Built-In Microwave, Dishwasher, Oven - Double, Range Hood
Fireplace Y
Appliance Cooktop, Built-In Microwave, Dishwasher, Oven - Double, Range Hood
Heat Source Propane - Owned
Laundry Main Floor
Exterior
Exterior Feature Patio(s)
Garage Garage - Front Entry, Garage Door Opener, Inside Access, Oversized
Garage Spaces 6.0
Utilities Available Propane, Under Ground
Water Access N
Roof Type Architectural Shingle
Accessibility None
Porch Patio(s)
Attached Garage 3
Total Parking Spaces 6
Garage Y
Building
Lot Description Backs to Trees
Story 2
Sewer Public Sewer
Water Public
Architectural Style Craftsman, Traditional, Contemporary
Level or Stories 2
Additional Building Above Grade, Below Grade
New Construction N
Schools
School District Wilson
Others
Senior Community No
Tax ID 80-4385-01-27-4816
Ownership Fee Simple
SqFt Source Assessor
Security Features Exterior Cameras,Carbon Monoxide Detector(s),Security System,Motion Detectors,Monitored,Surveillance Sys,Smoke Detector
Horse Property N
Special Listing Condition Standard
Read Less Info
Want to know what your home might be worth? Contact us for a FREE valuation!

Our team is ready to help you sell your home for the highest possible price ASAP

Bought with Lisa Tiger • Century 21 Gold
GET MORE INFORMATION




