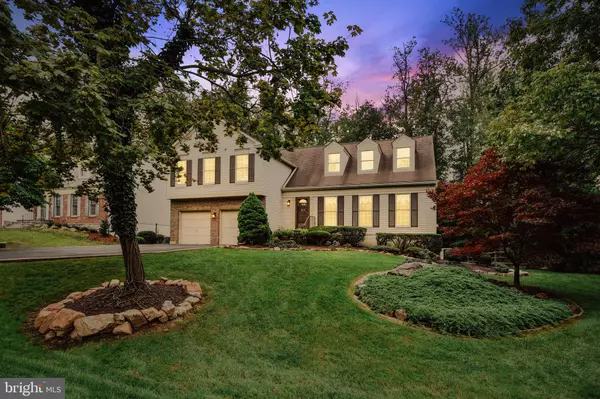For more information regarding the value of a property, please contact us for a free consultation.
Key Details
Sold Price $650,000
Property Type Single Family Home
Sub Type Detached
Listing Status Sold
Purchase Type For Sale
Square Footage 4,056 sqft
Price per Sqft $160
Subdivision Brookeville Knolls
MLS Listing ID MDMC727834
Sold Date 11/19/20
Style Colonial
Bedrooms 4
Full Baths 3
Half Baths 1
HOA Fees $19/ann
HOA Y/N Y
Abv Grd Liv Area 2,588
Originating Board BRIGHT
Year Built 1986
Annual Tax Amount $6,005
Tax Year 2020
Lot Size 10,000 Sqft
Acres 0.23
Property Description
This is an exceptionially rare, one owner home, that shows pride of ownership and polished perfection. Over 4,000 sf of FINISHED space that is immaculaltely maintained. There is an impressive list of updates too! New hardwood floors, totally remodeled upscale kitchen and baths, elegant crown molding and chair rails, new sliding glass doors, freshly sealed deck, low maintenance vinyl clad exterior soffits and so much more. Lower level is perfect for entertaining OR can easily be converted to a beautiful in-law suite. Enjoy the lower level full bath, a "kitchen-like" wet bar with fridge, a huge family room and eating area, and an office with room for multiple computer stations. Perfect for today's at-home schooling or an in-home business. Location is an amazingly short half mile trek to the main Olney intersection. (routes 108 and 97). Leisurely access shopping, restaurants, churches or synagogues. Driving and parking could take longer than walking ! The lot backs to trees and has easy access to peaceful dog walking path to Queen Elizabeth and Georgia Ave. This ones needs to be seen to be believed!
Location
State MD
County Montgomery
Zoning R200
Direction Northeast
Rooms
Other Rooms Living Room, Dining Room, Kitchen, Family Room, Foyer, Breakfast Room, Study, Exercise Room, Utility Room, Half Bath
Basement Fully Finished, Walkout Level
Interior
Interior Features Crown Moldings, Family Room Off Kitchen, Floor Plan - Traditional, Formal/Separate Dining Room, Skylight(s), Soaking Tub, Upgraded Countertops, Walk-in Closet(s), Wet/Dry Bar, Window Treatments, Wood Floors
Hot Water Natural Gas
Cooling Central A/C
Fireplaces Number 1
Fireplaces Type Brick
Fireplace Y
Heat Source Natural Gas
Laundry Upper Floor
Exterior
Parking Features Garage Door Opener
Garage Spaces 2.0
Utilities Available Cable TV Available
Water Access N
View Trees/Woods
Roof Type Asbestos Shingle
Accessibility None
Attached Garage 2
Total Parking Spaces 2
Garage Y
Building
Lot Description Backs to Trees
Story 4
Sewer Public Sewer
Water Public
Architectural Style Colonial
Level or Stories 4
Additional Building Above Grade, Below Grade
New Construction N
Schools
Elementary Schools Greenwood
Middle Schools Rosa M. Parks
High Schools Sherwood
School District Montgomery County Public Schools
Others
Senior Community No
Tax ID 160802490002
Ownership Fee Simple
SqFt Source Assessor
Acceptable Financing Conventional, Cash
Listing Terms Conventional, Cash
Financing Conventional,Cash
Special Listing Condition Standard
Read Less Info
Want to know what your home might be worth? Contact us for a FREE valuation!

Our team is ready to help you sell your home for the highest possible price ASAP

Bought with Barbara A Ciment • Long & Foster Real Estate, Inc.
GET MORE INFORMATION




