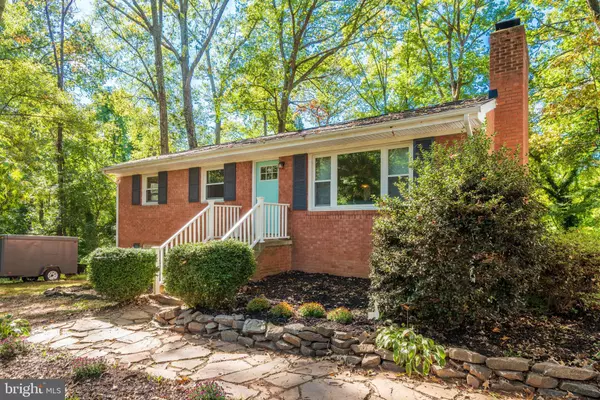For more information regarding the value of a property, please contact us for a free consultation.
Key Details
Sold Price $400,000
Property Type Single Family Home
Sub Type Detached
Listing Status Sold
Purchase Type For Sale
Square Footage 2,300 sqft
Price per Sqft $173
Subdivision Oakview
MLS Listing ID VAPW506310
Sold Date 11/18/20
Style Ranch/Rambler
Bedrooms 4
Full Baths 2
HOA Fees $33/ann
HOA Y/N Y
Abv Grd Liv Area 1,200
Originating Board BRIGHT
Year Built 1962
Annual Tax Amount $4,940
Tax Year 2020
Lot Size 0.775 Acres
Acres 0.78
Property Description
PRINCE WILLIAM COUNTY SCHOOLS! This charming brick rambler sits smack on the Manassas City/PWC line and gets the best of both worlds! Minutes to Old Town Manassas and access to Prince William County Schools! Situated at the end of a quiet, private road (the nominal HOA dues take care of road maintenance) this 3/4 of an acre lot is a private escape from the hustle and bustle. This ADORABLE brick rambler welcomes you into the bright living room with beautiful hardwood floors and a cozy wood burning fireplace. Through to the separate dining room and then to the eat in kitchen with granite countertops and stainless steel appliances. The kitchen has a cute little breakfast nook too! This main level offers three sizable bedrooms and a full bathroom with tub/shower combination for main level living! Down the stairs to the second living room/family room with brand new carpet and another wood burning fireplace. The lower level offers a LARGE 4th bedroom and second full bathroom. The laundry/utility room is nearby as well as a bonus room, which could be a 5th bedroom (has legal egress)! The storage area with built in shelving leads out to the private, fenced back yard. A built in play set and plenty of space to run. The detached 2 car garage and storage shed ensure you have plenty of space to store all of your things!
Location
State VA
County Prince William
Zoning R2
Rooms
Other Rooms Living Room, Dining Room, Bedroom 2, Bedroom 3, Bedroom 4, Kitchen, Family Room, Bedroom 1, Laundry, Office, Bathroom 1, Bathroom 2
Basement Connecting Stairway, Daylight, Partial, Fully Finished, Heated, Improved, Interior Access, Outside Entrance, Rear Entrance, Windows
Main Level Bedrooms 3
Interior
Interior Features Breakfast Area, Carpet, Ceiling Fan(s), Entry Level Bedroom, Floor Plan - Traditional, Kitchen - Eat-In, Tub Shower, Stall Shower, Upgraded Countertops, Wood Floors
Hot Water Electric
Heating Baseboard - Electric, Heat Pump - Oil BackUp
Cooling Central A/C
Equipment Built-In Microwave, Dishwasher, Dryer, Oven/Range - Electric, Refrigerator, Stainless Steel Appliances, Washer, Water Heater
Appliance Built-In Microwave, Dishwasher, Dryer, Oven/Range - Electric, Refrigerator, Stainless Steel Appliances, Washer, Water Heater
Heat Source Electric, Oil
Exterior
Parking Features Garage Door Opener
Garage Spaces 4.0
Water Access N
Roof Type Architectural Shingle
Accessibility None
Total Parking Spaces 4
Garage Y
Building
Lot Description Cleared, Partly Wooded, Private, Rear Yard
Story 2
Sewer Septic = # of BR
Water Well
Architectural Style Ranch/Rambler
Level or Stories 2
Additional Building Above Grade, Below Grade
New Construction N
Schools
Elementary Schools Bennett
Middle Schools Parkside
High Schools Osbourn Park
School District Prince William County Public Schools
Others
HOA Fee Include Road Maintenance
Senior Community No
Tax ID 089010054A
Ownership Fee Simple
SqFt Source Assessor
Acceptable Financing Conventional, FHA, VA, Cash
Listing Terms Conventional, FHA, VA, Cash
Financing Conventional,FHA,VA,Cash
Special Listing Condition Standard
Read Less Info
Want to know what your home might be worth? Contact us for a FREE valuation!

Our team is ready to help you sell your home for the highest possible price ASAP

Bought with Ruth D. Henriquez • Keller Williams Capital Properties
GET MORE INFORMATION




