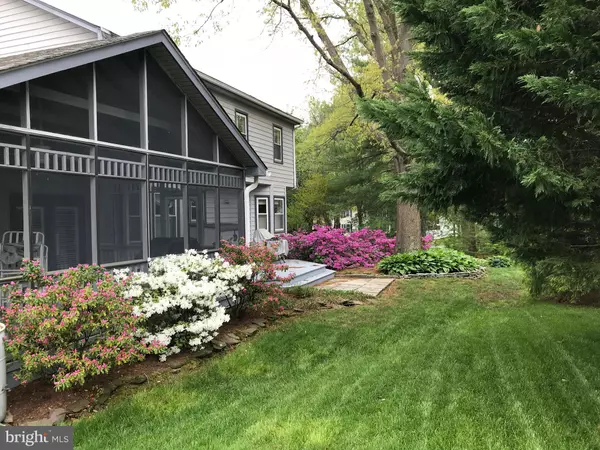For more information regarding the value of a property, please contact us for a free consultation.
Key Details
Sold Price $730,000
Property Type Single Family Home
Sub Type Detached
Listing Status Sold
Purchase Type For Sale
Square Footage 3,157 sqft
Price per Sqft $231
Subdivision Annapolis Landing
MLS Listing ID MDAA447702
Sold Date 11/13/20
Style Colonial
Bedrooms 4
Full Baths 2
Half Baths 2
HOA Fees $33/ann
HOA Y/N Y
Abv Grd Liv Area 2,396
Originating Board BRIGHT
Year Built 1986
Annual Tax Amount $6,267
Tax Year 2019
Lot Size 10,000 Sqft
Acres 0.23
Property Description
Stunning Colonial home with 4 bedrooms, 2 full baths/2 half baths in the sought after water-front community of Annapolis Landing offers a combination of comfort and elegance. Gleaming maple hardwood floors cover the entire main level, staircase and all of upper floor are matching oak (except for 2 carpeted bedrooms). Prepare your favorite meals in the beautifully updated chef's kitchen boasting quartz counters, stainless steel GE appliances, including microwave with convection, electric convection oven and gas cooktop, custom soft close cabinets with under cabinet lighting, as well as a large breakfast nook! A gorgeous screened-in porch and deck are perfect for outdoor entertaining and are surrounded by beautiful blooming perennials. Family room right off the kitchen offers the perfect place to gather in front of the cozy gas fireplace! The upper level hosts 4 sleeping quarters including an Owner's Suite featuring a walk-in cedar closet and completely updated full master bath with shower and double vanity. Fully finished lower level offers plenty of space for recreation and relaxation and includes a half bath, laundry room with utility sink, and large storage closet. The home boasts a 2-car garage with attic (with large storage area), lawn irrigation system, remodeled kitchen and bathrooms! This home is completely and tastefully updated with a neutral color scheme, is tucked away on a quiet cul-de-sac, and is ready to enjoy!
Location
State MD
County Anne Arundel
Zoning R2
Direction Southwest
Rooms
Other Rooms Living Room, Dining Room, Bedroom 2, Bedroom 3, Bedroom 4, Kitchen, Game Room, Family Room, Foyer, Breakfast Room, Bedroom 1, Laundry, Storage Room, Utility Room, Bathroom 1, Bathroom 2, Half Bath, Screened Porch
Basement Partially Finished, Sump Pump, Interior Access, Improved, Heated
Interior
Interior Features Air Filter System, Attic, Attic/House Fan, Bar, Breakfast Area, Carpet, Cedar Closet(s), Ceiling Fan(s), Chair Railings, Crown Moldings, Family Room Off Kitchen, Formal/Separate Dining Room, Kitchen - Eat-In, Kitchen - Island, Recessed Lighting, Tub Shower, Upgraded Countertops, Wainscotting, Walk-in Closet(s), Window Treatments, Wood Floors
Hot Water Natural Gas
Heating Forced Air
Cooling Central A/C
Flooring Hardwood, Partially Carpeted, Other
Fireplaces Number 1
Fireplaces Type Brick, Mantel(s), Gas/Propane
Equipment Built-In Microwave, Built-In Range, Cooktop, Dishwasher, Disposal, Dryer - Front Loading, Exhaust Fan, Extra Refrigerator/Freezer, Icemaker, Humidifier, Oven/Range - Gas, Stainless Steel Appliances, Washer - Front Loading, Water Heater - Tankless
Furnishings No
Fireplace Y
Window Features Double Pane
Appliance Built-In Microwave, Built-In Range, Cooktop, Dishwasher, Disposal, Dryer - Front Loading, Exhaust Fan, Extra Refrigerator/Freezer, Icemaker, Humidifier, Oven/Range - Gas, Stainless Steel Appliances, Washer - Front Loading, Water Heater - Tankless
Heat Source Natural Gas
Laundry Basement
Exterior
Exterior Feature Deck(s), Screened, Porch(es)
Parking Features Garage - Front Entry, Inside Access, Garage Door Opener, Additional Storage Area
Garage Spaces 6.0
Utilities Available Cable TV, Under Ground, Natural Gas Available, Phone Connected
Amenities Available Boat Ramp, Common Grounds, Picnic Area, Tot Lots/Playground, Water/Lake Privileges
Water Access N
Roof Type Architectural Shingle
Accessibility 36\"+ wide Halls, 32\"+ wide Doors
Porch Deck(s), Screened, Porch(es)
Attached Garage 2
Total Parking Spaces 6
Garage Y
Building
Lot Description Cul-de-sac, Front Yard, Landscaping, Rear Yard
Story 3
Sewer Public Sewer
Water Public
Architectural Style Colonial
Level or Stories 3
Additional Building Above Grade, Below Grade
New Construction N
Schools
Elementary Schools Davidsonville
Middle Schools Central
High Schools South River
School District Anne Arundel County Public Schools
Others
Pets Allowed Y
HOA Fee Include Common Area Maintenance
Senior Community No
Tax ID 020102290016085
Ownership Fee Simple
SqFt Source Assessor
Acceptable Financing Cash, Conventional, FHA, VA
Horse Property N
Listing Terms Cash, Conventional, FHA, VA
Financing Cash,Conventional,FHA,VA
Special Listing Condition Standard
Pets Allowed No Pet Restrictions
Read Less Info
Want to know what your home might be worth? Contact us for a FREE valuation!

Our team is ready to help you sell your home for the highest possible price ASAP

Bought with Kathleen A Foy • Redfin Corp
GET MORE INFORMATION




