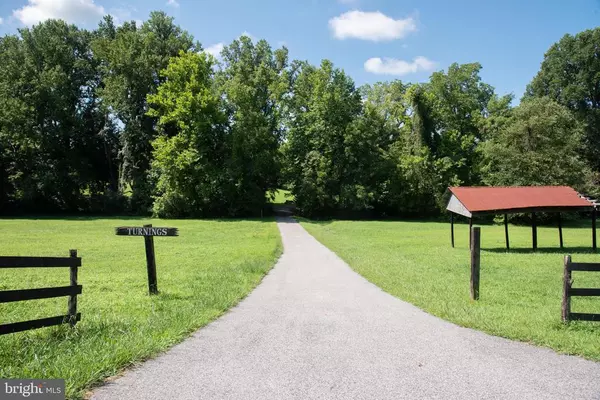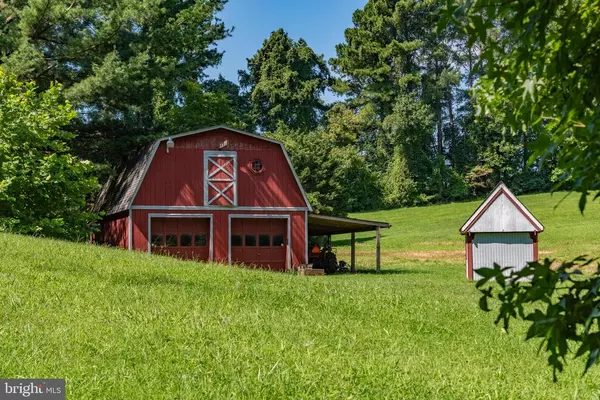For more information regarding the value of a property, please contact us for a free consultation.
Key Details
Sold Price $1,100,000
Property Type Single Family Home
Sub Type Detached
Listing Status Sold
Purchase Type For Sale
Square Footage 6,847 sqft
Price per Sqft $160
Subdivision Davidsonville
MLS Listing ID MDAA442516
Sold Date 11/12/20
Style Colonial
Bedrooms 5
Full Baths 4
Half Baths 1
HOA Y/N N
Abv Grd Liv Area 4,847
Originating Board BRIGHT
Year Built 1992
Annual Tax Amount $12,030
Tax Year 2021
Lot Size 26.940 Acres
Acres 26.94
Property Description
Rare Property! Private, almost 27 acre retreat located in Davidsonville with a gracious and comfortable 5 BR home that enjoys pastoral views of rolling hills and scenic pastureland from the wrap-around front porch to the red barn and beyond. Offering an open floor plan boasting an abundance of natural light, striking cathedral ceilings & stacked stone, wood burning fireplace in the great room, beautiful, rare, American chestnut floors, a recently updated, well designed kitchen with granite counters, new SS appliances and large cooking island with a Wolf stovetop and a breakfast bar. The adjacent breakfast room and wood accented sunroom with skylights are open to the vast great room and each has access to the spacious deck and wooded views. The dining and living rooms are conducive to formal or casual living. The layout and design of the main level along with its warmth and ambiance make it ideal for gatherings large or small. The home is recently painted in neutral colors. It is totally handicapped accessible with an hydraulic elevator. Over 6000 Sq ft of living spaces on four levels including a finished lower level with bedroom and bath, a great room with additional fireplace & large wine cellar and a separate outside entrance. Garage parking for 4 cars, with unlimited parking on either side of the 1/4 mile driveway to the house. Outbuildings include a barn and multiple out buildings and sheds that are in need of work. Property very livable, but is being sold in "as is" condition. Easy access to Rt 50 or Rt 2 and 20 minutes from City Dock in Annapolis or the METRO to DC. Property is covered by a Maryland Agricultural Land Preservation Foundation Easement for the purpose of preventing farmland from being further developed. Property can not be subdivided
Location
State MD
County Anne Arundel
Zoning RESIDENTIAL
Rooms
Other Rooms Living Room, Dining Room, Primary Bedroom, Bedroom 2, Bedroom 4, Bedroom 5, Kitchen, Family Room, Foyer, Sun/Florida Room, Laundry, Other, Recreation Room, Storage Room, Utility Room, Bathroom 3
Basement Other, Connecting Stairway, Heated, Improved, Side Entrance
Interior
Interior Features Breakfast Area, Built-Ins, Ceiling Fan(s), Chair Railings, Crown Moldings, Exposed Beams, Family Room Off Kitchen, Floor Plan - Open, Kitchen - Gourmet, Primary Bath(s), Pantry, Recessed Lighting, Soaking Tub, Upgraded Countertops, Walk-in Closet(s), Wood Floors
Hot Water 60+ Gallon Tank, Electric
Heating Heat Pump(s), Forced Air
Cooling Ceiling Fan(s), Central A/C, Heat Pump(s)
Flooring Hardwood
Fireplaces Number 2
Equipment Dishwasher, Dryer, Refrigerator, Stainless Steel Appliances, Washer, Cooktop, Oven - Single
Furnishings No
Fireplace Y
Appliance Dishwasher, Dryer, Refrigerator, Stainless Steel Appliances, Washer, Cooktop, Oven - Single
Heat Source Oil
Laundry Main Floor
Exterior
Exterior Feature Balcony, Deck(s), Porch(es), Roof
Parking Features Garage - Front Entry, Garage - Side Entry, Garage Door Opener, Inside Access, Other
Garage Spaces 16.0
Water Access N
View Pasture, Scenic Vista, Trees/Woods
Roof Type Shingle
Accessibility Elevator, Mobility Improvements, Other Bath Mod, Ramp - Main Level, Other, Level Entry - Main
Porch Balcony, Deck(s), Porch(es), Roof
Attached Garage 2
Total Parking Spaces 16
Garage Y
Building
Lot Description Backs to Trees, Flood Plain, Landscaping, Not In Development, Partly Wooded, Private
Story 4
Foundation Slab
Sewer On Site Septic
Water Well, Conditioner
Architectural Style Colonial
Level or Stories 4
Additional Building Above Grade, Below Grade
Structure Type High,Beamed Ceilings,Cathedral Ceilings,2 Story Ceilings,9'+ Ceilings,Vaulted Ceilings
New Construction N
Schools
School District Anne Arundel County Public Schools
Others
Senior Community No
Tax ID 020100090075772
Ownership Fee Simple
SqFt Source Estimated
Acceptable Financing Cash, Conventional, Other
Horse Property Y
Horse Feature Horses Allowed
Listing Terms Cash, Conventional, Other
Financing Cash,Conventional,Other
Special Listing Condition Standard
Read Less Info
Want to know what your home might be worth? Contact us for a FREE valuation!

Our team is ready to help you sell your home for the highest possible price ASAP

Bought with Debra M Greenwald • Coldwell Banker Realty
GET MORE INFORMATION




