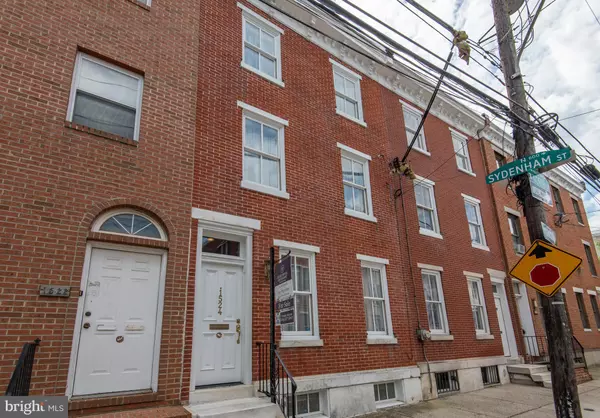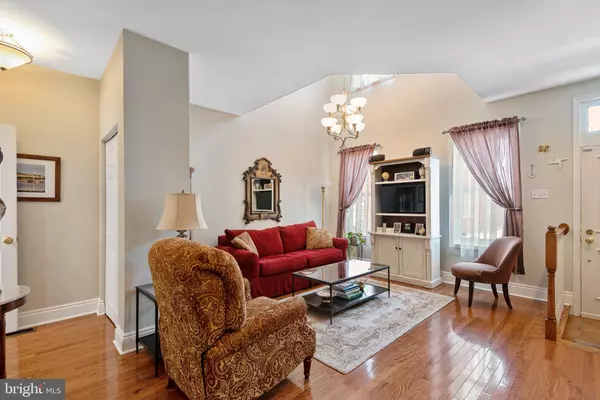For more information regarding the value of a property, please contact us for a free consultation.
Key Details
Sold Price $568,000
Property Type Townhouse
Sub Type Interior Row/Townhouse
Listing Status Sold
Purchase Type For Sale
Square Footage 2,703 sqft
Price per Sqft $210
Subdivision Art Museum Area
MLS Listing ID PAPH928942
Sold Date 11/05/20
Style Contemporary
Bedrooms 3
Full Baths 2
Half Baths 1
HOA Y/N N
Abv Grd Liv Area 2,703
Originating Board BRIGHT
Year Built 1900
Annual Tax Amount $9,194
Tax Year 2020
Lot Size 1,190 Sqft
Acres 0.03
Lot Dimensions 17.00 x 70.00
Property Description
Pack your bags and move right into this historic home in the highly desirable Art Museum Area. This property offers an extremely rare opportunity to own a home and enjoy TWO beautifully maintained GREEN SPACES in both the rear and front of the home PLUS SECURE GATED PARKING for a reasonable monthly fee. Residents of this block have the option to participate in the community garden directly across the street for only $40 annually. The main floor provides a living room, a convenient powder room, a coat closet, a modern kitchen, a dining room, and access to the rear private patio. The living room features crown molding and cathedral ceiling that opens to the loft above. The chef's kitchen has been upgraded with large granite counters, breakfast bar, plenty of wood cabinets and stainless steel appliances. The finished basement provides extra living and storage space. The 2nd floor offers a large bedroom, a new full bath, and a loft which could be the perfect home office, playroom, or den. The 3rd floor offers two additional bedrooms and another new full bath. Exit from the rear patio to a private/secure parking area with a Koi pond. Parking is available here for a reasonable monthly fee. Other features include exquisite hardwood floors, great closet space, and an abundance of natural sunlight throughout this home. Additional upgrades include dual zoned HVAC, newer roof, and fresh new paint and carpeting. Minutes from Center City, Rittenhouse Square, The Art Museum and Kelly Drive. Easy access to public transportation. Walking distance to shopping, several restaurants, many museums including The Barnes, Rodin, Eastern State Penitentiary, and The Academy of Natural Sciences of Drexel University. Easy to show!
Location
State PA
County Philadelphia
Area 19130 (19130)
Zoning RM1
Rooms
Basement Fully Finished
Main Level Bedrooms 3
Interior
Hot Water Natural Gas
Heating Forced Air
Cooling Central A/C
Heat Source Natural Gas
Exterior
Garage Spaces 1.0
Water Access N
View City
Accessibility None
Total Parking Spaces 1
Garage N
Building
Lot Description Rear Yard
Story 3
Sewer Public Sewer
Water Public
Architectural Style Contemporary
Level or Stories 3
Additional Building Above Grade, Below Grade
New Construction N
Schools
School District The School District Of Philadelphia
Others
Senior Community No
Tax ID 084089000
Ownership Fee Simple
SqFt Source Assessor
Special Listing Condition Standard
Read Less Info
Want to know what your home might be worth? Contact us for a FREE valuation!

Our team is ready to help you sell your home for the highest possible price ASAP

Bought with Oren G Wineburgh • BHHS Fox & Roach At the Harper, Rittenhouse Square
GET MORE INFORMATION




