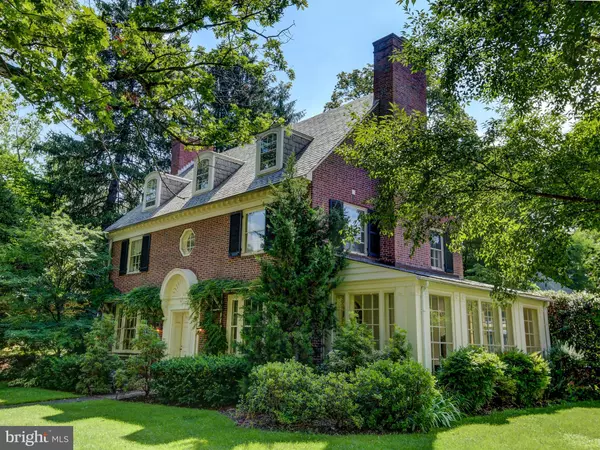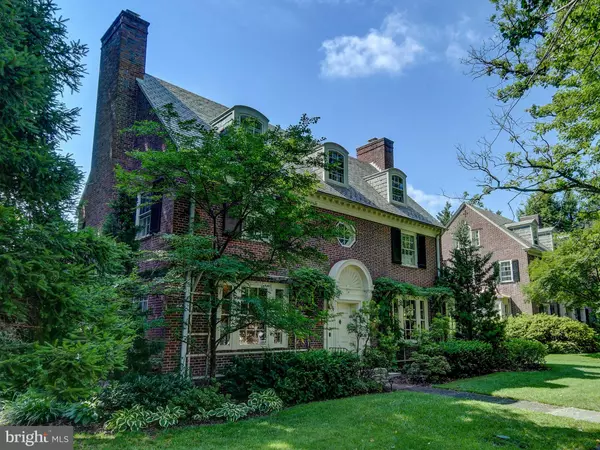For more information regarding the value of a property, please contact us for a free consultation.
Key Details
Sold Price $790,000
Property Type Single Family Home
Sub Type Detached
Listing Status Sold
Purchase Type For Sale
Square Footage 4,275 sqft
Price per Sqft $184
Subdivision Guilford
MLS Listing ID MDBA516696
Sold Date 10/16/20
Style Colonial
Bedrooms 5
Full Baths 4
Half Baths 2
HOA Fees $44/ann
HOA Y/N Y
Abv Grd Liv Area 3,553
Originating Board BRIGHT
Year Built 1928
Annual Tax Amount $13,440
Tax Year 2019
Lot Size 0.382 Acres
Acres 0.38
Property Description
A stunning example of Edward L. Palmer's fine architectural detail, 5 Stratford spares no expense in grandeur and grace. Established wisteria greets you upon arrival as you enter the black and white, marble checked foyer. The first floor features a formal dining room adjacent to the kitchen. Expansive family room includes a wood burning fireplace with an attached sunroom and backyard access. Light-filled breakfast room opens to an expanded bluestone patio and lush backyard. A grand staircase leads you to the second floor which includes an updated Master suite with 2 vanities and glass shower. A second full bath on this level serves the remaining 2 bedrooms. 3rd floor boasts an additional 2 large bedrooms and 2 full bathrooms. Basement is finished with polished concrete floors, wet bar, and half bath. All plumbing has been reworked to allow for maximum usage of basement recreation and storage. Finished basement also includes an area for a gym or playroom. Large grass backyard, meticulously landscaped and 2 car garage. Thoughtful updates throughout including full HVAC system with hospital-grade filter system, updated and new bathrooms, custom storm windows, new electrical panel, new sewer, water lines and much more. Upgrade and renovation list available through agent. Zoned for Roland Park Elementary/Middle.
Location
State MD
County Baltimore City
Zoning R-1-E
Rooms
Basement Other
Interior
Interior Features Air Filter System, Chair Railings, Crown Moldings, Dining Area, Floor Plan - Traditional, Formal/Separate Dining Room, Primary Bath(s), Tub Shower, Stall Shower, Upgraded Countertops, Wainscotting, Wood Floors, Built-Ins, Breakfast Area
Hot Water Natural Gas
Heating Forced Air
Cooling Central A/C
Fireplaces Number 1
Equipment Built-In Microwave, Dishwasher, Disposal, Built-In Range, Dryer, Oven - Single, Oven/Range - Gas, Refrigerator, Stainless Steel Appliances, Washer, Water Heater
Fireplace Y
Window Features Wood Frame,Storm
Appliance Built-In Microwave, Dishwasher, Disposal, Built-In Range, Dryer, Oven - Single, Oven/Range - Gas, Refrigerator, Stainless Steel Appliances, Washer, Water Heater
Heat Source Natural Gas
Exterior
Parking Features Additional Storage Area, Garage - Rear Entry, Garage Door Opener
Garage Spaces 2.0
Water Access N
Roof Type Slate
Accessibility None
Total Parking Spaces 2
Garage Y
Building
Lot Description Landscaping, Rear Yard, Private
Story 3
Sewer Public Sewer
Water Public
Architectural Style Colonial
Level or Stories 3
Additional Building Above Grade, Below Grade
New Construction N
Schools
Elementary Schools Roland Park Elementary-Middle School
School District Baltimore City Public Schools
Others
Senior Community No
Tax ID 0312013704 013
Ownership Fee Simple
SqFt Source Assessor
Special Listing Condition Standard
Read Less Info
Want to know what your home might be worth? Contact us for a FREE valuation!

Our team is ready to help you sell your home for the highest possible price ASAP

Bought with Christopher Calabretta • Redfin Corp
GET MORE INFORMATION




