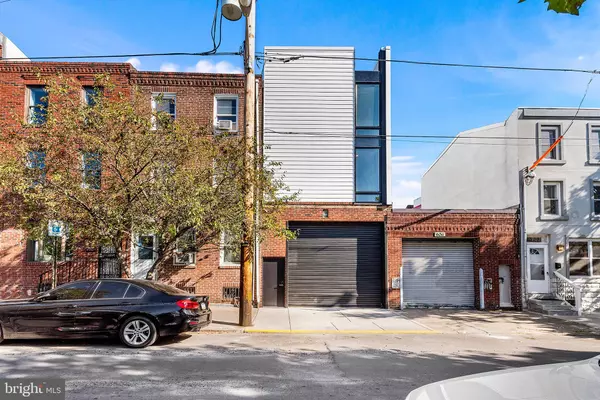For more information regarding the value of a property, please contact us for a free consultation.
Key Details
Sold Price $910,000
Property Type Townhouse
Sub Type Interior Row/Townhouse
Listing Status Sold
Purchase Type For Sale
Square Footage 2,800 sqft
Price per Sqft $325
Subdivision Passyunk Square
MLS Listing ID PAPH937986
Sold Date 10/15/20
Style Craftsman,Contemporary
Bedrooms 4
Full Baths 3
Half Baths 1
HOA Y/N N
Abv Grd Liv Area 2,800
Originating Board BRIGHT
Year Built 1925
Annual Tax Amount $1,865
Tax Year 2020
Lot Size 1,119 Sqft
Acres 0.03
Lot Dimensions 16.00 x 69.91
Property Description
Here?s your Rare chance to own a Super Unique, Stunning, Custom Home with PARKING, Outdoor Space and a 10 Year Tax Abatement* that is situated directly across the street from a PARK and located in the Andrew Jackson School Catchment. This 4 Bedroom, 3.5 Bathroom home, across the Street from Capitolo Park & Playground, was transformed from a single-story masonry garage into a modern/industrial masterpiece with Scandinavian design in mind. On the first floor you will find polished concrete floors (with tubing underneath if future owner wants to install heated floors) leading into your kitchen which boasts white-washed brick, exposed spiral HVAC ductwork and 14 foot ceilings. The kitchen is outfitted with white, glossy cabinets, custom plaster backsplash, stainless steel Bosch appliances and naturally stained white birch waterfall countertops. While standing at your island, look out through the floor to ceiling windows and 4-piece patio sliding door that leads out into your yard/garden. Behind the kitchen is also a half bathroom for convenience. Look up from the bottom of the Oak staircase and find a skylight that drenches the home in natural light from the roof. A custom oak railing system with glass panels allows the light to shine through all parts of the home. Halfway up the stairs you will find a door that provides tons of storage space above the garage for whatever extra stuff and/or decorations you may have. On the above ground floors you will find wide plank White Maple flooring throughout. Walk up to the 2nd Floor and relax in a second, large living space with park views and a custom plaster accent wall that is ideal for your family room. In the back portion of the house on the 2nd floor you will also find your private Master Suite with and oversized master bedroom, large closets and a Master Bathroom with a custom double vanity, heated concrete floors leading into the shower and matte brass Delta bath fixtures. On the 3rd Floor you will find another en-suite bedroom in the front of the house, also with park views and a bathroom with a modern tub, matte black fixtures and a custom vanity. In the back, you will find 2 more bedrooms, a laundry room and another full bathroom. Up one more flight of stairs is a Full Roof Deck with Park and Amazing City Skyline Views. 911 Federal Street has a ?WalkScore? of ?99? and is very conveniently located. You are just steps away from the 9th Street Italian Market and a couple blocks away from East Passyunk Avenue which was recently named one of the ?Top Foodie Streets in America? according to ?Food & Wine Magazine?. Not only that, but you can drive in and out of your oversized garage at your convenience with a dedicated line for an electric charging station (that Buyer has to finish off), knowing you will always have a spot when you come home, no matter the time of day.
Location
State PA
County Philadelphia
Area 19147 (19147)
Zoning RSA5
Interior
Interior Features Breakfast Area, Built-Ins, Ceiling Fan(s), Combination Dining/Living, Combination Kitchen/Dining, Combination Kitchen/Living, Dining Area, Exposed Beams, Floor Plan - Open, Kitchen - Eat-In, Kitchen - Island, Kitchen - Table Space, Recessed Lighting, Skylight(s), Soaking Tub, Sprinkler System, Stall Shower, Tub Shower, Upgraded Countertops, Wood Floors, Other
Hot Water Electric
Heating Forced Air, Heat Pump(s)
Cooling Central A/C, Ductless/Mini-Split, Heat Pump(s), Zoned
Flooring Ceramic Tile, Concrete, Hardwood, Wood
Equipment Dishwasher, Disposal, Dryer, Energy Efficient Appliances, Oven/Range - Electric, Range Hood, Refrigerator, Stainless Steel Appliances, Washer, Water Heater
Furnishings No
Fireplace N
Window Features Casement,Double Pane,Energy Efficient,ENERGY STAR Qualified,Low-E,Screens,Skylights,Wood Frame
Appliance Dishwasher, Disposal, Dryer, Energy Efficient Appliances, Oven/Range - Electric, Range Hood, Refrigerator, Stainless Steel Appliances, Washer, Water Heater
Heat Source Electric
Laundry Upper Floor
Exterior
Exterior Feature Deck(s), Patio(s), Roof
Garage Garage - Front Entry, Covered Parking, Additional Storage Area, Garage Door Opener, Inside Access, Oversized
Garage Spaces 1.0
Water Access N
Roof Type Composite,Fiberglass,Flat,Other
Accessibility None
Porch Deck(s), Patio(s), Roof
Attached Garage 1
Total Parking Spaces 1
Garage Y
Building
Story 3
Sewer Public Sewer
Water Public
Architectural Style Craftsman, Contemporary
Level or Stories 3
Additional Building Above Grade, Below Grade
New Construction N
Schools
Elementary Schools Fanny Jackson Coppin
Middle Schools Andrew Jackson
School District The School District Of Philadelphia
Others
Senior Community No
Tax ID 884463615
Ownership Fee Simple
SqFt Source Assessor
Special Listing Condition Standard
Read Less Info
Want to know what your home might be worth? Contact us for a FREE valuation!

Our team is ready to help you sell your home for the highest possible price ASAP

Bought with Jeffrey P Silva • Keller Williams Real Estate-Blue Bell
GET MORE INFORMATION




