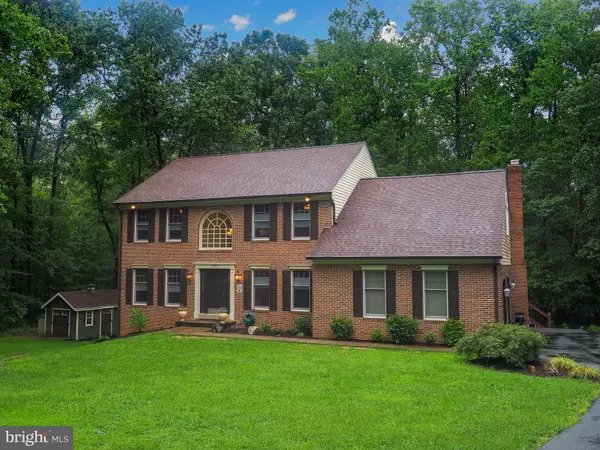For more information regarding the value of a property, please contact us for a free consultation.
Key Details
Sold Price $632,000
Property Type Single Family Home
Sub Type Detached
Listing Status Sold
Purchase Type For Sale
Square Footage 2,834 sqft
Price per Sqft $223
Subdivision Keanon Ridge
MLS Listing ID VAPW503590
Sold Date 10/13/20
Style Colonial
Bedrooms 4
Full Baths 2
Half Baths 1
HOA Y/N N
Abv Grd Liv Area 2,834
Originating Board BRIGHT
Year Built 1989
Annual Tax Amount $4,200
Tax Year 2020
Lot Size 1.007 Acres
Acres 1.01
Property Description
NO MORE SHOWING REQUESTS. All offers due Saturday 9/5 by 4 pm Secluded Colonial on a quiet street nestled on a 1.01 acre lot in Keanon Ridge with no HOA. Just minutes to I-95 and near the VRE with stops in Woodbridge and soon Dumfries. It has a blend of traditional and open floor plan and offers multi level living with space for work from home/home schooling. The entire house has been upgraded and renovated from top to bottom. The main level has an inviting foyer that leads to the spacious Formal Living Room, Formal Dining and office, all with crown molding and some wainscoting and all hardwood floors. The kitchen has upgraded energy star appliances including a 2 drawer dishwasher, wall oven, refrigerator w/ice & water dispense. Beautiful granite counter tops, tumbled marble back splash, travertine flooring and a second sink in the island all make for easy and fun entertaining. Your eat-in kitchen flows into the family room with wood burning fireplace and cathedral ceilings. Two sets of sliding doors invite you entertain on your trex deck protected by your large aluminum canopy gazebo. Your 2 car side loading garage opens into your laundry room/mudroom with stainless steel sink and storage bench. The second level offers all wood flooring on the entire level. The Primary Suite has 3 closets, including one large walk-in closet with built-ins. The primary bathroom has a freestanding tub, heated tile floors and a massive walk-in shower with subway tiling. One bedroom connects to master suite and hallway which could be perfect for a second office or nursery. Large 3rd and 4th bedrooms each come with their own walk-in closets. The partly finished basement has laminate flooring and a separate room for a possible workshop. The possibilities are endless. New double doors lead to your perfectly landscaped backyard where you can enjoy the great outdoors. Property backs to wooded area. The quality of work and upgrades throughout the home are not to be missed. Roof, AC, Water treatment system and Sewer Pump all replaced in 2013. For a copy of the 2013 survey and a complete list of updates please see attached documents. CINCH Home Warranty Included.
Location
State VA
County Prince William
Zoning SR1
Rooms
Other Rooms Living Room, Dining Room, Primary Bedroom, Bedroom 2, Bedroom 3, Bedroom 4, Kitchen, Family Room, Office, Workshop, Bathroom 2, Primary Bathroom, Half Bath
Basement Full, Improved, Rear Entrance, Outside Entrance, Walkout Stairs, Workshop, Partial, Rough Bath Plumb
Interior
Interior Features Ceiling Fan(s), Chair Railings, Crown Moldings, Family Room Off Kitchen, Formal/Separate Dining Room, Laundry Chute, Primary Bath(s), Pantry, Recessed Lighting, Soaking Tub, Stall Shower, Upgraded Countertops, Wainscotting, Walk-in Closet(s), Water Treat System, Window Treatments, Wood Floors, Store/Office, Kitchen - Gourmet, Kitchen - Island, Kitchen - Eat-In
Hot Water Electric
Heating Heat Pump(s)
Cooling Central A/C
Flooring Stone, Wood
Fireplaces Number 1
Fireplaces Type Fireplace - Glass Doors
Equipment Built-In Microwave, Cooktop, Dryer - Electric, Icemaker, Humidifier, Oven - Wall, Refrigerator, Stainless Steel Appliances, Water Conditioner - Owned, Water Heater, ENERGY STAR Clothes Washer, ENERGY STAR Dishwasher, ENERGY STAR Refrigerator, Energy Efficient Appliances
Furnishings No
Fireplace Y
Appliance Built-In Microwave, Cooktop, Dryer - Electric, Icemaker, Humidifier, Oven - Wall, Refrigerator, Stainless Steel Appliances, Water Conditioner - Owned, Water Heater, ENERGY STAR Clothes Washer, ENERGY STAR Dishwasher, ENERGY STAR Refrigerator, Energy Efficient Appliances
Heat Source Electric
Laundry Main Floor
Exterior
Exterior Feature Deck(s)
Parking Features Garage - Side Entry, Garage Door Opener, Inside Access
Garage Spaces 10.0
Water Access N
Roof Type Architectural Shingle
Accessibility None
Porch Deck(s)
Attached Garage 2
Total Parking Spaces 10
Garage Y
Building
Lot Description Backs to Trees, Cul-de-sac, Front Yard, Landscaping, No Thru Street, Partly Wooded, Rear Yard, Secluded
Story 3
Sewer Septic = # of BR
Water Well
Architectural Style Colonial
Level or Stories 3
Additional Building Above Grade, Below Grade
New Construction N
Schools
Elementary Schools Coles
Middle Schools Benton
High Schools Charles J. Colgan Senior
School District Prince William County Public Schools
Others
Senior Community No
Tax ID 7891-15-8773
Ownership Fee Simple
SqFt Source Assessor
Acceptable Financing Cash, Conventional, FHA, VA
Listing Terms Cash, Conventional, FHA, VA
Financing Cash,Conventional,FHA,VA
Special Listing Condition Standard
Read Less Info
Want to know what your home might be worth? Contact us for a FREE valuation!

Our team is ready to help you sell your home for the highest possible price ASAP

Bought with Carmen S Carter-Howell • Samson Properties
GET MORE INFORMATION




