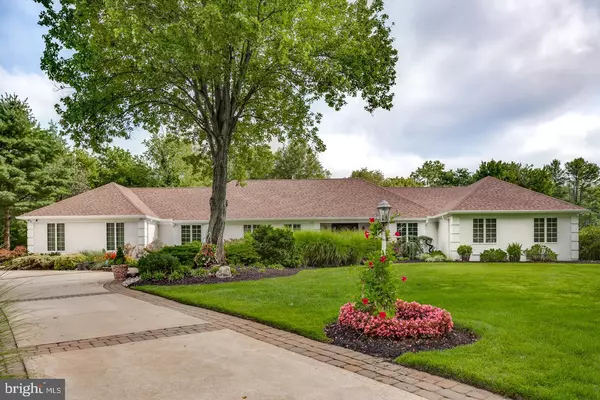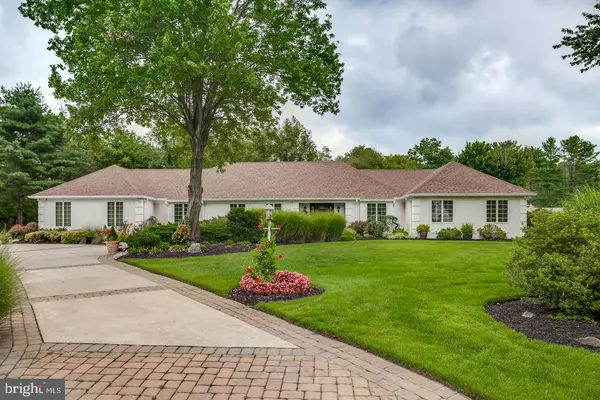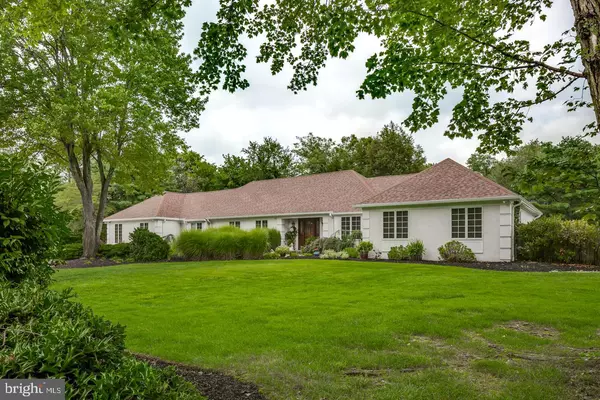For more information regarding the value of a property, please contact us for a free consultation.
Key Details
Sold Price $500,000
Property Type Single Family Home
Sub Type Detached
Listing Status Sold
Purchase Type For Sale
Square Footage 2,950 sqft
Price per Sqft $169
Subdivision Ravenswood
MLS Listing ID NJCD400304
Sold Date 10/09/20
Style Raised Ranch/Rambler,Ranch/Rambler
Bedrooms 3
Full Baths 3
Half Baths 1
HOA Y/N N
Abv Grd Liv Area 2,950
Originating Board BRIGHT
Year Built 1989
Annual Tax Amount $16,095
Tax Year 2019
Lot Size 0.933 Acres
Acres 0.93
Lot Dimensions 254.00 x 160.00
Property Description
Where we live has become even more important as we spend increasing amounts of time at home. Located on the East side of Cherry Hill, this beautiful Custom ranch home has been meticulously maintained and upgraded. Situated on a magnificently landscaped lot of almost an acre, this home offers impressive curb appeal with an over-sized circular driveway with pavers, lush plantings and a peaceful fenced backyard. The foyer is warm and welcoming with ceramic tile flooring and neutral paint. To the left are the light-filled living room and dining rooms with abundant recessed lighting, custom blinds and window treatments. The dining room features a cozy window seat to linger after a meal. The fabulous gourmet kitchen has been recently re-done with dove grey cabinets, granite counters, stainless steel appliances, a large island with pendant lighting, tiled backsplash and a gas cooktop with a vented hood; truly the heart of the home. The eat-in area of the kitchen is spacious and has a dedicated computer/ desk area and sliding doors to the brick patio and backyard. The family room has cathedral ceilings, custom brick gas fireplace, custom blinds and is perfect for entertaining or quiet nights at home. There is an additional room in the rear of the home, with over-sized windows and ceiling fan that would be perfect to enjoy al fresco dining, a cup of coffee or glass of wine. The large laundry room has a newer washer and dryer, a utility sink and lots of storage. The owner's suite is spacious and light-filled with his and her walk-in closets, a sitting or desk area with built-in bookcases which could be the perfect Zoom background. The en-suite bathroom has been refreshed with a soaking tub and shower as well as a linen closet. There are two other nicely sized bedrooms in this wing of the home, both with good closet space and lighting as well as a neutral hall bath. The lower level of this home is finished for additional living space that can be used as a media room, den or play area with a wet bar and full bath. There is an additional lover level room that could be used for overnight guests, extended family visits or a quiet office. Completing this home is a NEW roof (2020), 2 zoned HVAC, sprinkler system, state of the art audio system, security with 3 wall mounted plasma TVs, a cedar closet, plenty of storage and 2.5 car garage. Wonderful location close to the highly rated Cherry Hill schools, shopping, houses of worship and an easy commute to almost anywhere via Rt 295 or PATCO.
Location
State NJ
County Camden
Area Cherry Hill Twp (20409)
Zoning RES
Rooms
Other Rooms Living Room, Dining Room, Primary Bedroom, Bedroom 2, Kitchen, Family Room, Bathroom 3
Basement Fully Finished
Main Level Bedrooms 3
Interior
Interior Features Kitchen - Eat-In, Kitchen - Island, Cedar Closet(s)
Hot Water Natural Gas
Heating Forced Air
Cooling Central A/C
Flooring Ceramic Tile, Partially Carpeted
Fireplaces Number 1
Fireplaces Type Brick, Gas/Propane
Equipment Dishwasher, Disposal, Oven - Double, Oven/Range - Gas, Stainless Steel Appliances
Fireplace Y
Appliance Dishwasher, Disposal, Oven - Double, Oven/Range - Gas, Stainless Steel Appliances
Heat Source Natural Gas
Laundry Main Floor
Exterior
Exterior Feature Patio(s)
Parking Features Additional Storage Area, Inside Access, Garage Door Opener
Garage Spaces 2.0
Water Access N
Accessibility None
Porch Patio(s)
Attached Garage 2
Total Parking Spaces 2
Garage Y
Building
Story 1
Sewer Public Sewer
Water Public
Architectural Style Raised Ranch/Rambler, Ranch/Rambler
Level or Stories 1
Additional Building Above Grade, Below Grade
New Construction N
Schools
Middle Schools Beck
High Schools Cherry Hill High - East
School District Cherry Hill Township Public Schools
Others
Pets Allowed Y
Senior Community No
Tax ID 09-00525 06-00007
Ownership Fee Simple
SqFt Source Assessor
Security Features Monitored,Security System
Acceptable Financing Cash, Conventional
Listing Terms Cash, Conventional
Financing Cash,Conventional
Special Listing Condition Standard
Pets Allowed No Pet Restrictions
Read Less Info
Want to know what your home might be worth? Contact us for a FREE valuation!

Our team is ready to help you sell your home for the highest possible price ASAP

Bought with Nicole A. Villante • BHHS Fox & Roach - Haddonfield
GET MORE INFORMATION




