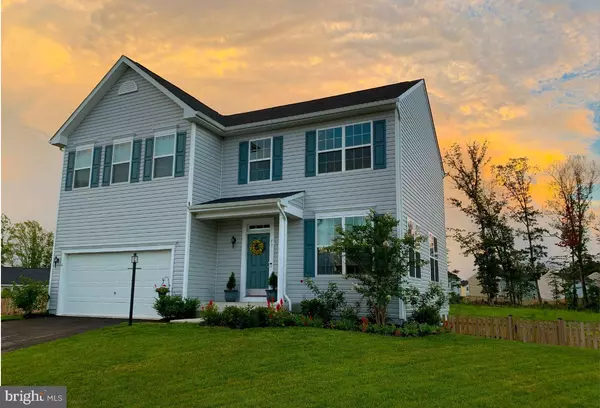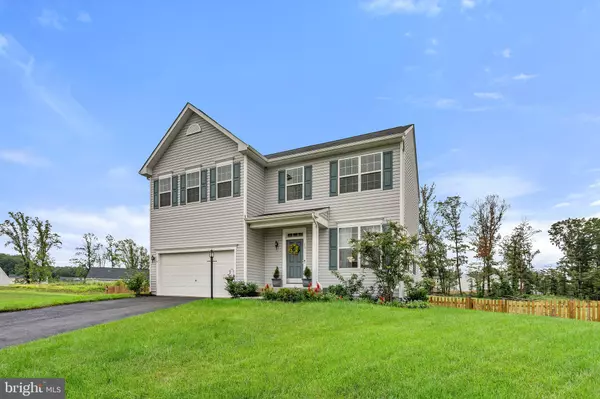For more information regarding the value of a property, please contact us for a free consultation.
Key Details
Sold Price $420,000
Property Type Single Family Home
Sub Type Detached
Listing Status Sold
Purchase Type For Sale
Square Footage 2,040 sqft
Price per Sqft $205
Subdivision Wellspring Hills
MLS Listing ID VAST225238
Sold Date 10/05/20
Style Traditional
Bedrooms 3
Full Baths 2
Half Baths 1
HOA Y/N N
Abv Grd Liv Area 2,040
Originating Board BRIGHT
Year Built 2018
Annual Tax Amount $2,933
Tax Year 2020
Lot Size 0.279 Acres
Acres 0.28
Property Description
Welcome Home to 73 Wellspring Dr., Fredericksburg VA 22405. The Beautiful Single-Family Home is Only 2 Years Young and is Move-In Ready. This Home Includes 3 Bedrooms with a Loft / Den / Office or 4th Bedroom, 2.5 Bathrooms. Open Floor Concept with Large Family & Living Room, Kitchen / Dining Combination, Stainless Steel Kitchen Appliances, Quartz Countertops and Walk-In Pantry. Open Canvas to Build Out the Large Unfinished Basement with Bathroom Rough-In and Walk-Out to the Totally Fenced Backyard and Outdoor Living Space. There is a Huge New Deck Just Off the Kitchen / Dining Area to Enjoy the Outdoor Space while Relaxing and Watching the Gorgeous Sunsets from the West Side of this Home. This is a MUST-SEE HOME!!
Location
State VA
County Stafford
Zoning R1
Rooms
Other Rooms Living Room, Dining Room, Primary Bedroom, Bedroom 2, Kitchen, Family Room, Bedroom 1, Laundry, Loft, Bathroom 1, Primary Bathroom, Half Bath
Basement Daylight, Partial, Outside Entrance, Poured Concrete, Rear Entrance, Unfinished, Walkout Level, Interior Access, Rough Bath Plumb
Interior
Interior Features Carpet, Ceiling Fan(s), Combination Kitchen/Dining, Family Room Off Kitchen, Floor Plan - Open, Kitchen - Table Space, Kitchen - Country, Primary Bath(s), Recessed Lighting, Tub Shower, Upgraded Countertops, Walk-in Closet(s), Window Treatments
Hot Water Electric
Heating Forced Air
Cooling Central A/C
Flooring Hardwood, Carpet
Equipment Built-In Microwave, Dishwasher, Disposal, Dryer - Electric, Exhaust Fan, Refrigerator, Washer, Water Heater, Stainless Steel Appliances, Oven/Range - Electric
Fireplace N
Window Features Double Pane,Screens,Vinyl Clad
Appliance Built-In Microwave, Dishwasher, Disposal, Dryer - Electric, Exhaust Fan, Refrigerator, Washer, Water Heater, Stainless Steel Appliances, Oven/Range - Electric
Heat Source Natural Gas
Exterior
Exterior Feature Deck(s)
Garage Garage - Front Entry
Garage Spaces 4.0
Utilities Available Electric Available, Phone Available, Under Ground, Water Available, Other
Water Access N
Roof Type Shingle
Accessibility None
Porch Deck(s)
Attached Garage 2
Total Parking Spaces 4
Garage Y
Building
Story 2
Foundation Slab, Concrete Perimeter
Sewer Public Septic
Water Public
Architectural Style Traditional
Level or Stories 2
Additional Building Above Grade, Below Grade
Structure Type 9'+ Ceilings,Dry Wall
New Construction N
Schools
Elementary Schools Falmouth
Middle Schools Edward E. Drew
High Schools Stafford
School District Stafford County Public Schools
Others
HOA Fee Include Common Area Maintenance
Senior Community No
Tax ID 45-X- - -54
Ownership Fee Simple
SqFt Source Assessor
Horse Property N
Special Listing Condition Standard
Read Less Info
Want to know what your home might be worth? Contact us for a FREE valuation!

Our team is ready to help you sell your home for the highest possible price ASAP

Bought with Michael J Gillies • RE/MAX Real Estate Connections
GET MORE INFORMATION




