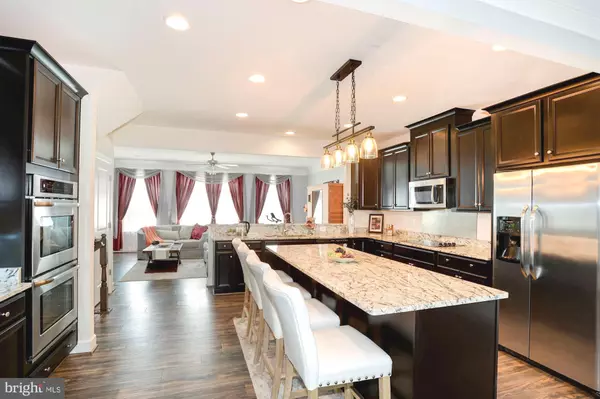For more information regarding the value of a property, please contact us for a free consultation.
Key Details
Sold Price $453,900
Property Type Townhouse
Sub Type End of Row/Townhouse
Listing Status Sold
Purchase Type For Sale
Square Footage 2,300 sqft
Price per Sqft $197
Subdivision Bradley Square
MLS Listing ID VAPW503562
Sold Date 09/28/20
Style Colonial
Bedrooms 4
Full Baths 3
Half Baths 1
HOA Fees $83/mo
HOA Y/N Y
Abv Grd Liv Area 1,760
Originating Board BRIGHT
Year Built 2016
Annual Tax Amount $4,792
Tax Year 2020
Lot Size 2,740 Sqft
Acres 0.06
Property Description
End Unit Premium Lot 4-year-old Luxury Townhouse in HIGHLY desirable Bradley Square subdivision is ready for a new owner! Gorgeous landscaping on an exceptionally spacious side yard has a thoughtful combination of flowers and evergreens ensuring endless enjoyment for a homeowner who appreciates nature. Stunning beauty with the luxury of the grassy part of this side yard that is maintained 100% by the HOA (completely included in only $83/month HOA fee!). Fenced-in backyard with a small vegetable garden, landscaped mini pond with koi fish and even more room for an outdoor deck/patio set and hammock. Easy to maintain deck is perfect for grilling, relaxing and enjoying the sunset while sipping on your favorite refreshment! Oh yes, I almost forgot...there is a house to go with it! Not just a house, a house that offers its owner the serenity of being home with easy entertainment and clean up, smart open floor plan, HUGE island with an upgraded, unique granite counter that appears to have natural infusion of garnet and other minerals (please invite your own geologist over to confirm!). Other upgrades include top of the line crown molding, shadow boxes, kitchen cabinet trim, double oven, premium window trim, an extra recess lights. Upper lights and/or fans in every room. Yes, a garage with an additional 1 car driveway parking and plenty of parking around for your guests! This move-in ready home has over 2300 sq ft of living space, 4 bedrooms and 3 full bathrooms plus a powder room. Master bedroom has TWO walk-in closets and a master bathroom shower upgraded with a bench and a nice shower fixture with a rain shower. County Tax Assessment department said: "you absolutely, by our regulations, can call your lower level room a bedroom, however, we are still going to ask you to pay taxes for only 3 bedrooms". Who am I to argue that? Another way to have more for less! This community is setup with a pond that has a nice walking path surrounded by trees, two picnic areas, a central park and a water park. You will be 2.5 miles away from Old Town Manassas with many awesome restaurants, entertainment and local shops. Minutes to VRE, close to rt 28, 29, 234 and easy to get to rt 66. Another local destination is the popular 2 Silos Brewery and Farm Brew Live, with awesome food, music and is social distancing gathering ready! Harris Teeter is 5 min away, so is a gym, massage and nail places, dry cleaner, Starbucks...ok, just come on over and see all the awesomeness we have here! Note: Seller related to Virginia Licensed Real Estate Agent. Contact Olga Diana at 703-344-5166 with questions or to submit an offer.
Location
State VA
County Prince William
Zoning PMR
Rooms
Basement Full
Interior
Interior Features Ceiling Fan(s), Chair Railings, Crown Moldings, Dining Area, Entry Level Bedroom, Family Room Off Kitchen, Floor Plan - Open, Formal/Separate Dining Room, Kitchen - Island, Kitchen - Gourmet, Pantry, Primary Bath(s), Recessed Lighting, Walk-in Closet(s)
Hot Water Electric
Heating Energy Star Heating System
Cooling Central A/C
Equipment Built-In Microwave, Cooktop, Dishwasher, Microwave, ENERGY STAR Clothes Washer, Dryer, Icemaker, Oven - Double, Oven - Self Cleaning, Refrigerator, Stainless Steel Appliances
Fireplace N
Window Features Energy Efficient,Screens
Appliance Built-In Microwave, Cooktop, Dishwasher, Microwave, ENERGY STAR Clothes Washer, Dryer, Icemaker, Oven - Double, Oven - Self Cleaning, Refrigerator, Stainless Steel Appliances
Heat Source Central
Exterior
Parking Features Garage - Front Entry, Garage Door Opener
Garage Spaces 2.0
Water Access N
Accessibility 2+ Access Exits
Attached Garage 1
Total Parking Spaces 2
Garage Y
Building
Story 3.5
Sewer Public Sewer
Water Public
Architectural Style Colonial
Level or Stories 3.5
Additional Building Above Grade, Below Grade
New Construction N
Schools
School District Prince William County Public Schools
Others
Senior Community No
Tax ID 7794-78-8325
Ownership Fee Simple
SqFt Source Assessor
Special Listing Condition Standard
Read Less Info
Want to know what your home might be worth? Contact us for a FREE valuation!

Our team is ready to help you sell your home for the highest possible price ASAP

Bought with Amy J Stanley • Century 21 Redwood Realty
GET MORE INFORMATION




