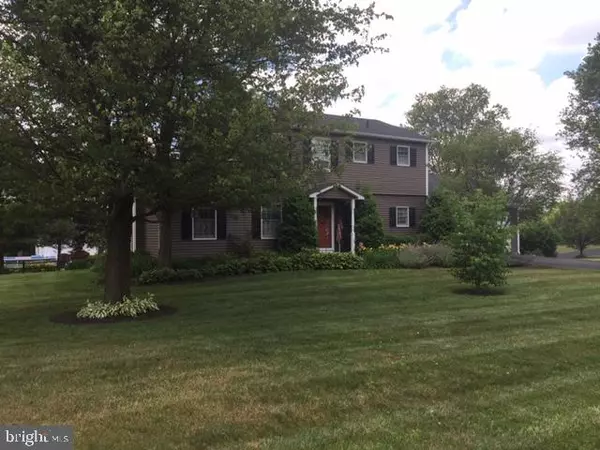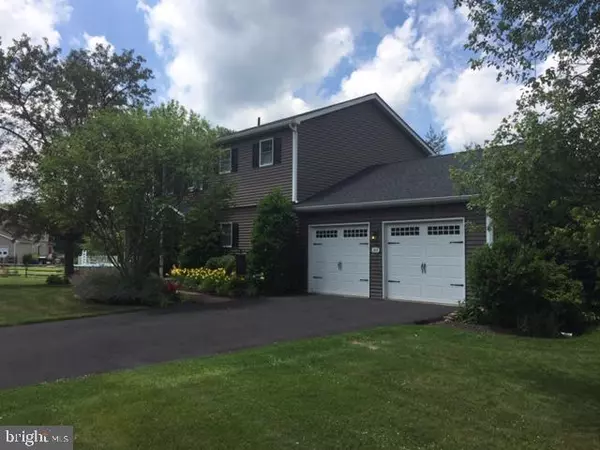For more information regarding the value of a property, please contact us for a free consultation.
Key Details
Sold Price $366,000
Property Type Single Family Home
Sub Type Detached
Listing Status Sold
Purchase Type For Sale
Square Footage 1,976 sqft
Price per Sqft $185
Subdivision Cheryl Crest
MLS Listing ID PABU493060
Sold Date 09/29/20
Style Colonial
Bedrooms 3
Full Baths 2
Half Baths 1
HOA Y/N N
Abv Grd Liv Area 1,976
Originating Board BRIGHT
Year Built 1989
Annual Tax Amount $5,818
Tax Year 2020
Lot Size 0.400 Acres
Acres 0.4
Lot Dimensions 100x160
Property Description
Come and see this well maintained 3 Bedroom, 2.5 Bath Colonial home located in a quiet neighborhood. This lovely home offers many upgraded features: wide hallways, large closets, granite countertops, custom built cabinets, crown molding/millwork, gleaming hardwood floors, ceiling fans and more! New roof, siding, and doors were installed in 2013 along with updates in the garage. Step outside the family room to enjoy your landscaped backyard on the large composite deck and pergola. Set up your appointment today. This house won't last!Sale will be contingent on Seller's finding suitable housing.
Location
State PA
County Bucks
Area East Rockhill Twp (10112)
Zoning R1
Rooms
Other Rooms Living Room, Dining Room, Primary Bedroom, Bedroom 2, Kitchen, Family Room, Bedroom 1, Other
Basement Full
Interior
Interior Features Ceiling Fan(s), Chair Railings, Crown Moldings, Wood Floors, Carpet, Built-Ins, Attic/House Fan
Hot Water S/W Changeover, Oil
Heating Baseboard - Hot Water
Cooling Whole House Fan, Ceiling Fan(s), Window Unit(s)
Flooring Carpet, Hardwood, Vinyl
Equipment Built-In Microwave, Built-In Range, Oven - Self Cleaning, Dishwasher
Fireplace N
Window Features Double Hung,Insulated
Appliance Built-In Microwave, Built-In Range, Oven - Self Cleaning, Dishwasher
Heat Source Oil
Laundry Main Floor
Exterior
Exterior Feature Deck(s)
Parking Features Garage - Front Entry, Garage Door Opener, Inside Access
Garage Spaces 2.0
Utilities Available Cable TV
Water Access N
View Garden/Lawn
Roof Type Shingle,Pitched
Accessibility None
Porch Deck(s)
Attached Garage 2
Total Parking Spaces 2
Garage Y
Building
Lot Description Corner, Landscaping, Level
Story 2
Foundation Block
Sewer Public Sewer
Water Public
Architectural Style Colonial
Level or Stories 2
Additional Building Above Grade, Below Grade
Structure Type Dry Wall
New Construction N
Schools
School District Pennridge
Others
Senior Community No
Tax ID 12-008-101-013
Ownership Fee Simple
SqFt Source Assessor
Special Listing Condition Standard
Read Less Info
Want to know what your home might be worth? Contact us for a FREE valuation!

Our team is ready to help you sell your home for the highest possible price ASAP

Bought with Carol Yacko • Long & Foster Real Estate, Inc.
GET MORE INFORMATION




