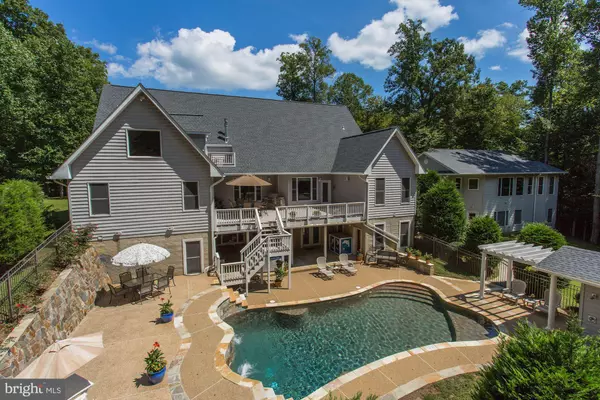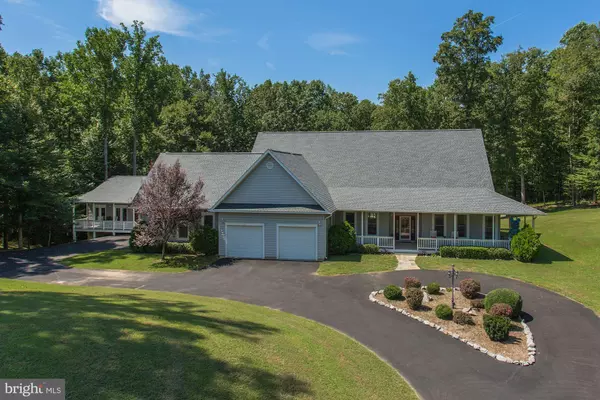For more information regarding the value of a property, please contact us for a free consultation.
Key Details
Sold Price $1,050,000
Property Type Single Family Home
Sub Type Detached
Listing Status Sold
Purchase Type For Sale
Square Footage 6,549 sqft
Price per Sqft $160
Subdivision The Pointe
MLS Listing ID VAPW491118
Sold Date 09/30/20
Style Contemporary
Bedrooms 7
Full Baths 6
Half Baths 3
HOA Fees $5/ann
HOA Y/N Y
Abv Grd Liv Area 3,949
Originating Board BRIGHT
Year Built 2003
Annual Tax Amount $10,788
Tax Year 2020
Lot Size 2.968 Acres
Acres 2.97
Property Description
Don't miss this luxurious contemporary home and property in Manassas that is without an equal. This absolutely incredible offer includes a detached guest home and offers a total of seven bedrooms, six full baths, and three half baths over its almost 9000 sq ft total span. The main home has to be seen to be believed. Upon entering, the charming foyer looks out over a beautiful formal dining room on the left, and the cozy and spacious living room just ahead, all tied together by a tasteful open design. For its part, the living room includes a granite fireplace, large windows opening to the rear deck, and itself flows into the professionally outfitted and cleverly designed main kitchen on the left. The kitchen is almost surrounded by beautiful granite countertops, including a large wrap-around serving bar (that can comfortably seat five), stainless steel appliances (including a gourmet 5-burner gas range and double oven), a large amount of cabinet space, and a practical central granite island with bonus sink! Enjoy intimate family meals in the breakfast area adjacent to the kitchen, itself featuring beautiful windows overlooking the deck and forested scenery and its own dedicated granite counter. The main floor still offers three bedrooms and bath suites, thoughtfully placed at three of the corners of the home. This includes the beautiful master bed and bath, which is truly worthy of this magnificent home. It includes its own fireplace, elegant mahogany inlay, and an absolutely huge walk-in closet that itself conveniently opens up to the master bath. For its part, the master bath includes ceramic tile, a huge tub and walk-in shower, and dual sinks finished with pink quartz. The master suite also, as a delightful touch, features access to the three-story spiral staircase, connecting the cozy second-floor office area and the basement level. The other two bedrooms on this floor (each with dedicated full baths) have their own fun ladder access to the upper level and are both spacious and luxurious. The main floor of this home finally offers a convenient hallway bath, laundry room with a direct path to the guest house, and practical utility or storage room. Moving on to the upper floor itself is a great facet of this home, including a spacious rec room perfect for playtime (and directly accessible from the two-bedroom ladders), a private office or sitting room (located by the spiral staircase, and so directly accessible from the master suite), and access to the third-floor deck. The basement of this property, accessible from the main staircase by the kitchen or the spiral staircase, has several beautiful features for hosting and family time alike: a central family room with granite fireplace (shared with the outside porch) and full wet bar; a 7.1 surround sound theater room; two more bedrooms with a shared full bath; large den/bonus room; and the central access to the indoor tube room! The tube room is three levels and built with oversized tubes (manufactured by Little Tikes), and is sturdy enough for adults to play too! The guest house of this property adds additional detached living space with its own full kitchen, luxurious master suite, its own laundry room, and fully finished basement (with full bath and two sizable bonus rooms)! Enjoy absolutely ideal summer afternoons in your fenced in, naturally surrounded yard and pool. The pool area includes a dedicated pool house and peaceful waterfalls, and the covered area below the main deck is perfect for a jacuzzi and extra eating space! Don't forget the amazingly spacious garages on this property, with a total space for seven cars! Living at 6910 Scenic Pointe Place, you will live in style and comfort nestled in a scenic 2.97 acres, but you will be only 10 minutes from the Virginia Railway Express, and its access to the greater DC area. You won't be far from some local jogging or cycling trails. Do not miss a chance to make an appointment and check it out for yourself today!
Location
State VA
County Prince William
Zoning A1
Rooms
Other Rooms Dining Room, Primary Bedroom, Bedroom 2, Bedroom 3, Bedroom 4, Bedroom 5, Kitchen, Family Room, Den, Basement, Foyer, Breakfast Room, Great Room, Laundry, Loft, Other, Storage Room, Bathroom 1, Bathroom 2, Bathroom 3, Primary Bathroom, Half Bath
Basement Full
Main Level Bedrooms 5
Interior
Interior Features Breakfast Area, Kitchen - Gourmet, Kitchen - Island, Kitchen - Table Space, Bar, Butlers Pantry, Ceiling Fan(s), Chair Railings, Crown Moldings, Curved Staircase, Recessed Lighting, Upgraded Countertops, Walk-in Closet(s), Water Treat System, Wet/Dry Bar, Window Treatments
Hot Water 60+ Gallon Tank, Natural Gas
Heating Forced Air, Programmable Thermostat, Zoned
Cooling Central A/C, Ceiling Fan(s)
Fireplaces Number 3
Fireplaces Type Gas/Propane, Mantel(s)
Fireplace Y
Heat Source Natural Gas
Laundry Basement, Main Floor
Exterior
Exterior Feature Balconies- Multiple, Deck(s), Patio(s), Porch(es), Wrap Around
Parking Features Additional Storage Area, Covered Parking, Garage - Front Entry, Garage - Side Entry, Garage Door Opener, Inside Access, Oversized
Garage Spaces 21.0
Pool In Ground, Heated, Other
Water Access N
Accessibility None
Porch Balconies- Multiple, Deck(s), Patio(s), Porch(es), Wrap Around
Attached Garage 7
Total Parking Spaces 21
Garage Y
Building
Lot Description Backs to Trees, Front Yard, No Thru Street, Rural, Secluded, SideYard(s), Trees/Wooded
Story 3
Sewer On Site Septic
Water Private
Architectural Style Contemporary
Level or Stories 3
Additional Building Above Grade, Below Grade
New Construction N
Schools
School District Prince William County Public Schools
Others
Senior Community No
Tax ID 7993-39-3268
Ownership Fee Simple
SqFt Source Assessor
Security Features Carbon Monoxide Detector(s),Fire Detection System,Motion Detectors,Smoke Detector,Security System
Special Listing Condition Standard
Read Less Info
Want to know what your home might be worth? Contact us for a FREE valuation!

Our team is ready to help you sell your home for the highest possible price ASAP

Bought with Gurbir Kaur Gahun • Pearson Smith Realty, LLC
GET MORE INFORMATION




