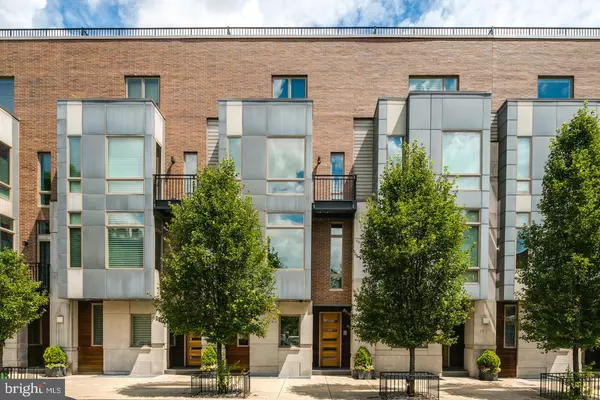For more information regarding the value of a property, please contact us for a free consultation.
Key Details
Sold Price $2,420,000
Property Type Townhouse
Sub Type Interior Row/Townhouse
Listing Status Sold
Purchase Type For Sale
Square Footage 5,000 sqft
Price per Sqft $484
Subdivision Rittenhouse Square
MLS Listing ID PAPH909136
Sold Date 09/25/20
Style Contemporary
Bedrooms 4
Full Baths 4
Half Baths 2
HOA Fees $195/qua
HOA Y/N Y
Abv Grd Liv Area 5,000
Originating Board BRIGHT
Year Built 2015
Annual Tax Amount $7,389
Tax Year 2020
Lot Size 1,460 Sqft
Acres 0.03
Lot Dimensions 20.00 x 73.00
Property Description
Welcome to this spectacular recently built townhome in the Rittenhouse House Estates, a secure gated 10-home community. This spacious 20' wide home in the Rittenhouse Square neighborhood offers 4 bedrooms, 4 full bathrooms, 2 half bathrooms, a 6 stop elevator and a 2 car garage. Step into this custom designer home of approximately 5,000 sf. Enjoy smart home technology, security and surveillance systems, as well as real hardwood flooring, custom cabinetry, millwork, imported tiles and high ceilings throughout. The home features a green roof with the best city views, a large media room and full bar with seating: perfect for entertaining! Enter the large foyer with abundant closet space and an en-suite bedroom with a full bath. The second floor features soaring 11' ceilings, walls of windows, beautiful hardwood floors and a chef's kitchen complete with Wolf appliances, custom cabinetry and specialty lighting. The large living area has a modern gas fireplace, designer powder room and floor to ceiling windows with direct access to a charming deck. The deck has a gas line for grilling or can be used as a quiet spot to enjoy your morning coffee. Take the stairs or elevator to the third floor and fall in love with the master suite that encompasses the entire floor. The luxurious master bath features beautiful imported tile, radiant heated floors, Toto heated washlet, a balcony and separate laundry room. The next level offers two large en-suite bedrooms with full baths, a rear balcony and an additional washer and dryer for extra convenience. The top level leads to the roof deck with gas grill, green roof and stunning views of the city. The finished basement with 10" ceilings features a custom bar, powder room and huge media area. This incredible home is perfectly located in a neighborhood that has everything to offer with all the amazing eateries, coffee shops, bars and shopping of Rittenhouse Square.
Location
State PA
County Philadelphia
Area 19146 (19146)
Zoning RM1
Rooms
Basement Full
Main Level Bedrooms 4
Interior
Interior Features Bar, Elevator, Entry Level Bedroom, Floor Plan - Open, Kitchen - Gourmet, Sprinkler System
Hot Water Other
Heating Forced Air
Cooling Central A/C
Flooring Hardwood, Heated
Heat Source Natural Gas
Exterior
Parking Features Garage - Rear Entry, Garage Door Opener
Garage Spaces 2.0
Water Access N
Roof Type Flat
Accessibility Elevator
Attached Garage 2
Total Parking Spaces 2
Garage Y
Building
Story 6
Sewer Public Sewer
Water Public
Architectural Style Contemporary
Level or Stories 6
Additional Building Above Grade
New Construction N
Schools
School District The School District Of Philadelphia
Others
Senior Community No
Tax ID 081134840
Ownership Fee Simple
SqFt Source Assessor
Special Listing Condition Standard
Read Less Info
Want to know what your home might be worth? Contact us for a FREE valuation!

Our team is ready to help you sell your home for the highest possible price ASAP

Bought with Karrie Gavin • Elfant Wissahickon-Rittenhouse Square
GET MORE INFORMATION




