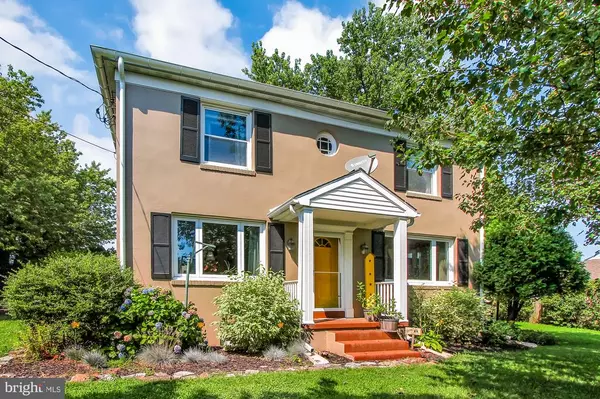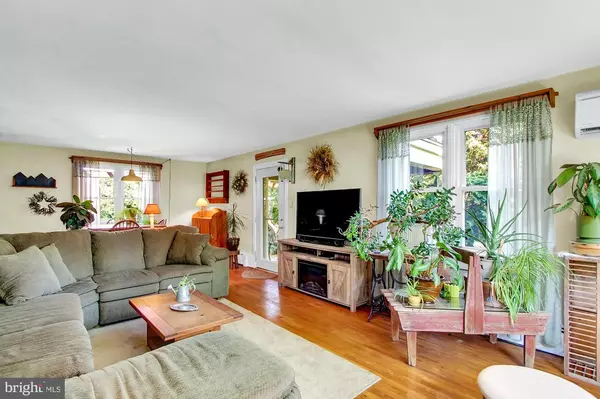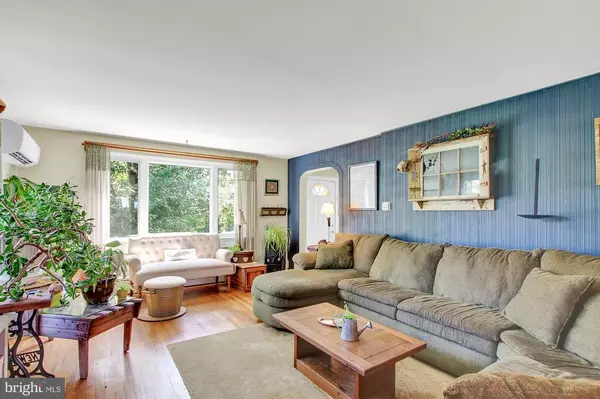For more information regarding the value of a property, please contact us for a free consultation.
Key Details
Sold Price $375,000
Property Type Single Family Home
Sub Type Detached
Listing Status Sold
Purchase Type For Sale
Square Footage 2,448 sqft
Price per Sqft $153
Subdivision None Available
MLS Listing ID PACT513196
Sold Date 09/23/20
Style Colonial
Bedrooms 3
Full Baths 1
Half Baths 1
HOA Y/N N
Abv Grd Liv Area 1,848
Originating Board BRIGHT
Year Built 1948
Annual Tax Amount $3,402
Tax Year 2020
Lot Size 0.689 Acres
Acres 0.69
Lot Dimensions 0.00 x 0.00
Property Description
Folks, look no further as this home and property are all you need!! Some of the features are: Newer driveway and parking area for at least 7-8 cars, detached Garage with Man cave workshop as well as Ladies Craft Room and a half bath plus a garage for cars or toys, New Energy EfficientHeating System, Newer Hot Water Heater, A Wood Shed to store the wood for your Wood Burning Fireplace, Sitting Porch on Rear of Home, Side Porch off the Main Living and Dining Areas, Large Living Room with Loads of Natural Light, Kitchen with Upgraded Granite Counters, Breakfast Room looking out over Front Lawn area, 2nd floor Master Bedroom with Walk-in Closet and door to 2nd floor balcony sitting area, another two bedrooms with one having beautiful Built-in shelving, Full Bath on 2nd Floor and half Bath on 1st Floor, a Great Room or Family Room on Lower Level with Stone Fireplace and Tiled Floors. Main Floors have hardwood floors throughout and Home is heated with New Heater and Cast Iron Radiators while Cooled by a Mini Split on First and Second Floor. Do not miss the Gardens in full bloom and Perennials to come up Year after Year. Don't miss this Opportunity to own a Country Retreat yet so close to shopping or Commuting Transportation and Highways. Best of All, Award Winning Downingtown Schools and Super Low Taxes!!
Location
State PA
County Chester
Area West Bradford Twp (10350)
Zoning R1
Direction South
Rooms
Other Rooms Living Room, Dining Room, Bedroom 2, Bedroom 3, Kitchen, Family Room, Breakfast Room, Bedroom 1, Bathroom 1, Bathroom 2
Basement Full, Interior Access, Outside Entrance, Partially Finished
Interior
Interior Features Breakfast Area, Built-Ins, Ceiling Fan(s), Combination Dining/Living, Kitchen - Island, Upgraded Countertops, Walk-in Closet(s), Wood Floors
Hot Water Electric
Heating Hot Water
Cooling None
Flooring Hardwood, Ceramic Tile
Fireplaces Number 1
Fireplaces Type Heatilator, Stone
Equipment Built-In Microwave, Built-In Range, Dishwasher, Refrigerator, Water Conditioner - Owned, Water Heater
Fireplace Y
Window Features Double Pane,Energy Efficient,ENERGY STAR Qualified,Low-E,Screens
Appliance Built-In Microwave, Built-In Range, Dishwasher, Refrigerator, Water Conditioner - Owned, Water Heater
Heat Source Oil
Laundry Basement
Exterior
Exterior Feature Exterior Lighting, Flood Lights, Outbuilding(s)
Parking Features Garage - Front Entry
Garage Spaces 8.0
Utilities Available Cable TV
Water Access N
View Garden/Lawn, Trees/Woods
Roof Type Shingle
Street Surface Black Top
Accessibility None
Porch Porch(es), Deck(s), Terrace
Road Frontage Boro/Township
Total Parking Spaces 8
Garage Y
Building
Story 2
Foundation Block
Sewer On Site Septic
Water Well
Level or Stories 2
Additional Building Above Grade, Below Grade
Structure Type Plaster Walls
New Construction N
Schools
Middle Schools Downingtown
High Schools Downingtown High School West Campus
School District Downingtown Area
Others
Pets Allowed Y
Senior Community No
Tax ID 50-01 -0008
Ownership Fee Simple
SqFt Source Assessor
Acceptable Financing Conventional, Cash
Listing Terms Conventional, Cash
Financing Conventional
Special Listing Condition Standard
Pets Allowed No Pet Restrictions
Read Less Info
Want to know what your home might be worth? Contact us for a FREE valuation!

Our team is ready to help you sell your home for the highest possible price ASAP

Bought with Robert Kline • BHHS Fox & Roach Wayne-Devon
GET MORE INFORMATION




