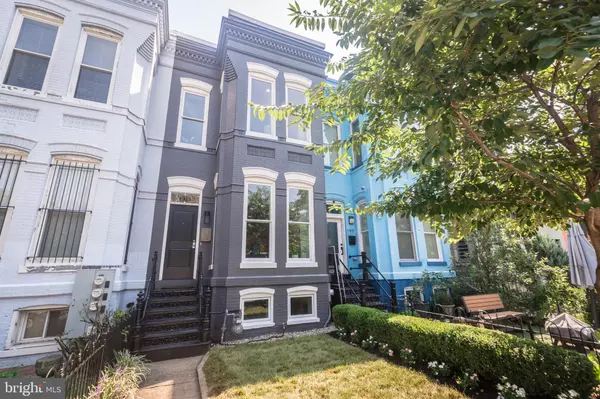For more information regarding the value of a property, please contact us for a free consultation.
Key Details
Sold Price $1,925,000
Property Type Townhouse
Sub Type Interior Row/Townhouse
Listing Status Sold
Purchase Type For Sale
Square Footage 2,511 sqft
Price per Sqft $766
Subdivision Old City #2
MLS Listing ID DCDC484790
Sold Date 09/21/20
Style Victorian
Bedrooms 4
Full Baths 3
Half Baths 1
HOA Y/N N
Abv Grd Liv Area 1,674
Originating Board BRIGHT
Year Built 1910
Annual Tax Amount $10,539
Tax Year 2019
Lot Size 1,596 Sqft
Acres 0.04
Property Description
Massive 3000 square feet house in NoLo/Shaw with back yard/outdoor space, private roof deck, and 2 car secure parking! Beaming with tons of natural light, this is the PERFECT home designed for today's world - with PLENTY of space for 2 home offices in addition to 4 large Bedrooms/3.5 Baths, + lower level with large multi-purpose/recreation room/space for home school + work out area! Top of the line Chef's Kitchen featuring Thermador Professional Series Appliance Suite (Gas cooking/48" Double Oven/36" Refrigerator, Rangehood w/ Pro Chimney extension, Built-in-Microwave, Dishwasher) Ultracraft Kitchen Cabinets, Concerto Quartz countertops, and extra-large pantry closet! Newly refinished oak REAL hardwood floors, Hansgrohe fixtures, 10 feet high ceilings, exposed brick, multiple skylights, and 30K custom single piece millwork open suspended staircase! The entire home has been freshly painted throughout. Completely renovated in 2017, this home has been lovingly and meticulously cared for and is about as close to brand new as possible!! Steps to new Whole Foods, 14th St./Restaurant Row, Trader Joes, shopping, nightlife, metro, and more! Amazing views from the private rooftop deck!! Newly built custom foyer/entryway, newly updated large half bath on main level, new custom cubby storage in lower level, elfa closet systems throughout!
Location
State DC
County Washington
Zoning RF1
Direction West
Rooms
Basement Fully Finished
Main Level Bedrooms 4
Interior
Interior Features Built-Ins, Butlers Pantry, Floor Plan - Open, Combination Dining/Living, Combination Kitchen/Dining, Combination Kitchen/Living, Recessed Lighting, Skylight(s), Soaking Tub, Stall Shower, Tub Shower, Window Treatments, Wine Storage, Wood Floors, Other
Hot Water Natural Gas
Heating Forced Air
Cooling Central A/C
Equipment Built-In Microwave, Commercial Range, Disposal, Dryer, Dryer - Front Loading, Dual Flush Toilets, Energy Efficient Appliances, ENERGY STAR Clothes Washer, ENERGY STAR Dishwasher, ENERGY STAR Refrigerator, Icemaker, Oven/Range - Gas, Range Hood, Six Burner Stove, Stainless Steel Appliances
Window Features Casement,Energy Efficient,Skylights
Appliance Built-In Microwave, Commercial Range, Disposal, Dryer, Dryer - Front Loading, Dual Flush Toilets, Energy Efficient Appliances, ENERGY STAR Clothes Washer, ENERGY STAR Dishwasher, ENERGY STAR Refrigerator, Icemaker, Oven/Range - Gas, Range Hood, Six Burner Stove, Stainless Steel Appliances
Heat Source Natural Gas
Laundry Has Laundry, Upper Floor
Exterior
Water Access N
Accessibility None
Garage N
Building
Story 3
Sewer Public Sewer
Water Public
Architectural Style Victorian
Level or Stories 3
Additional Building Above Grade, Below Grade
New Construction N
Schools
School District District Of Columbia Public Schools
Others
Senior Community No
Tax ID 0333//0031
Ownership Fee Simple
SqFt Source Assessor
Security Features Electric Alarm,Carbon Monoxide Detector(s),Main Entrance Lock,Security System
Horse Property N
Special Listing Condition Standard
Read Less Info
Want to know what your home might be worth? Contact us for a FREE valuation!

Our team is ready to help you sell your home for the highest possible price ASAP

Bought with Jason Trotman • Realty Pros
GET MORE INFORMATION




