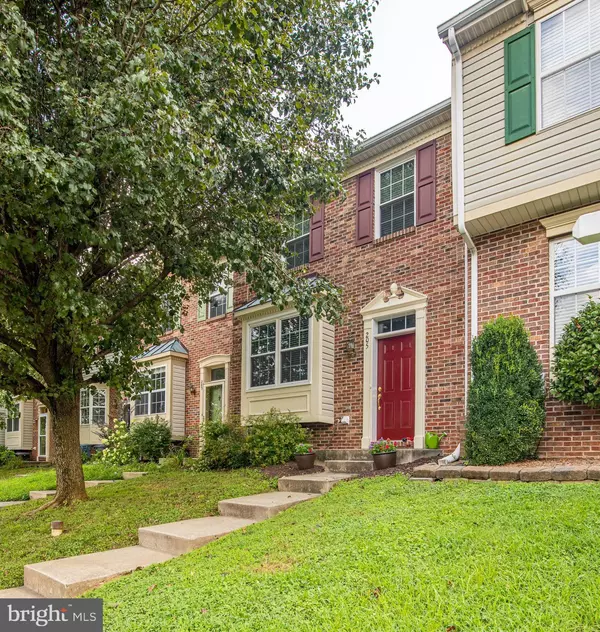For more information regarding the value of a property, please contact us for a free consultation.
Key Details
Sold Price $225,000
Property Type Townhouse
Sub Type Interior Row/Townhouse
Listing Status Sold
Purchase Type For Sale
Square Footage 1,354 sqft
Price per Sqft $166
Subdivision Constant Friendship
MLS Listing ID MDHR250270
Sold Date 09/18/20
Style Colonial
Bedrooms 3
Full Baths 3
HOA Fees $43/mo
HOA Y/N Y
Abv Grd Liv Area 1,254
Originating Board BRIGHT
Year Built 1996
Annual Tax Amount $1,997
Tax Year 2019
Lot Size 2,000 Sqft
Acres 0.05
Property Description
Coming Soon! This brick front townhome has tons of recent upgrades. Replacement windows and a new roof were added as well as fresh, neutral paint and carpet. The eat-in kitchen has brand new stainless steel Samsung appliances with center island and exit to the rear deck that walks down to a fenced yard. The large living room has a bay window for natural light, crown molding and a pass through to the kitchen area. Upstairs, the master suite has two large closets and an attached bathroom. The additional bedrooms share the hall bathroom. The lower level is also complete with a family room, exit to the rear yard and bathroom. Lighting has been updated - with 20 recessed lights.
Location
State MD
County Harford
Zoning R3
Rooms
Basement Other, Walkout Stairs, Partially Finished
Interior
Interior Features Attic, Breakfast Area, Carpet, Ceiling Fan(s), Combination Dining/Living, Crown Moldings, Floor Plan - Traditional, Kitchen - Eat-In, Kitchen - Island, Kitchen - Table Space, Primary Bath(s), Pantry, Recessed Lighting, Sprinkler System, Tub Shower
Hot Water Electric
Heating Forced Air, Programmable Thermostat
Cooling Ceiling Fan(s), Central A/C, Programmable Thermostat
Flooring Carpet, Laminated
Equipment Stainless Steel Appliances, Refrigerator, Range Hood, Oven/Range - Electric, Exhaust Fan, Dryer, Dishwasher, Water Heater, Washer
Fireplace N
Window Features Replacement,Bay/Bow,Storm
Appliance Stainless Steel Appliances, Refrigerator, Range Hood, Oven/Range - Electric, Exhaust Fan, Dryer, Dishwasher, Water Heater, Washer
Heat Source Natural Gas
Laundry Lower Floor, Dryer In Unit, Washer In Unit
Exterior
Exterior Feature Deck(s), Porch(es)
Fence Rear, Wood
Water Access N
Roof Type Shingle,Composite
Accessibility None
Porch Deck(s), Porch(es)
Garage N
Building
Lot Description Backs to Trees
Story 3
Sewer Public Sewer
Water Public
Architectural Style Colonial
Level or Stories 3
Additional Building Above Grade, Below Grade
Structure Type Dry Wall
New Construction N
Schools
Elementary Schools Abingdon
Middle Schools Edgewood
High Schools Edgewood
School District Harford County Public Schools
Others
HOA Fee Include Common Area Maintenance
Senior Community No
Tax ID 1301267361
Ownership Fee Simple
SqFt Source Assessor
Security Features Sprinkler System - Indoor
Acceptable Financing Cash, Conventional, FHA, VA
Horse Property N
Listing Terms Cash, Conventional, FHA, VA
Financing Cash,Conventional,FHA,VA
Special Listing Condition Standard
Read Less Info
Want to know what your home might be worth? Contact us for a FREE valuation!

Our team is ready to help you sell your home for the highest possible price ASAP

Bought with Chance Hazelton • RE/MAX Aspire
GET MORE INFORMATION




