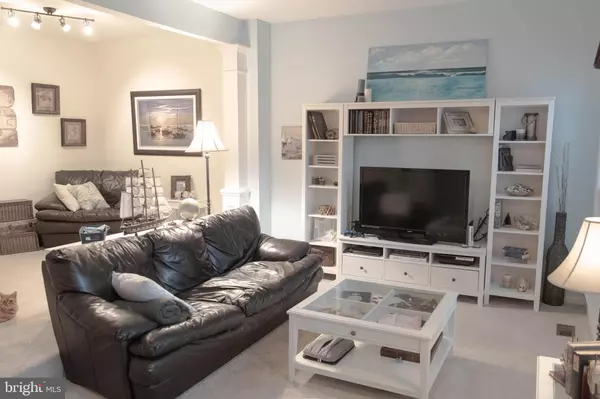For more information regarding the value of a property, please contact us for a free consultation.
Key Details
Sold Price $445,000
Property Type Townhouse
Sub Type Interior Row/Townhouse
Listing Status Sold
Purchase Type For Sale
Square Footage 2,202 sqft
Price per Sqft $202
Subdivision Peace Plantation
MLS Listing ID VALO418238
Sold Date 09/18/20
Style Other,Traditional
Bedrooms 3
Full Baths 3
Half Baths 1
HOA Fees $102/mo
HOA Y/N Y
Abv Grd Liv Area 1,602
Originating Board BRIGHT
Year Built 1998
Annual Tax Amount $3,963
Tax Year 2020
Lot Size 1,742 Sqft
Acres 0.04
Property Description
Do not miss out on this one! Gorgeous brick-front townhouse, lovingly maintained, on quiet cul-de-sac in sought after Peace Plantation in Sterling. Hardwood foyer, 9 ft ceilings and lovely moldings greet you in this sun washed family room thanks to floor to ceiling windows. Totally new main floorings and tasteful paint colors add to the appeal. In the eat-in kitchen you will find updated stainless steel appliances, designer white cabinets and a truly spacious center island. A wall of windows from the kitchen leads out to a huge custom deck with overlook to a beautiful expansive tree area. Upstairs you will find a lovely master bedroom with large walk-in closet and master bath with soaking tub and shower. There are also two additional good sized bedrooms and a bathroom, all tastefully decorated. Now for downstairs, the basement is just awesome! Hardwood stairs lead down to the fully finished basement with a fireplace, windows and walkout to patio, and a full bathroom to add to the appeal. Brand new washer and dryer installed literally a week ago! The community has a pool and tennis courts (and trash service) included in the HOA fee. Located just around the corner from Claude Moore Rec Center and minutes to Rt 7, Rt 28 and Dulles Airport. Stylish and welcoming - it is a beauty! Will not last long on the market!
Location
State VA
County Loudoun
Zoning 08
Rooms
Other Rooms Living Room, Dining Room, Primary Bedroom, Bedroom 2, Bedroom 3, Kitchen, Family Room, Den, Bathroom 3
Basement Full, Daylight, Full, Outside Entrance, Fully Finished, Sump Pump, Windows
Interior
Interior Features Breakfast Area, Built-Ins, Carpet, Ceiling Fan(s), Combination Kitchen/Dining, Dining Area, Family Room Off Kitchen, Primary Bath(s), Stall Shower, Walk-in Closet(s)
Hot Water Natural Gas
Heating Central
Cooling Central A/C, Ceiling Fan(s)
Flooring Carpet, Hardwood, Tile/Brick
Fireplaces Number 1
Equipment Built-In Microwave, Dishwasher, Disposal, Dryer, Extra Refrigerator/Freezer, Icemaker, Oven/Range - Gas, Refrigerator, Stainless Steel Appliances, Washer, Water Heater
Fireplace Y
Window Features Screens
Appliance Built-In Microwave, Dishwasher, Disposal, Dryer, Extra Refrigerator/Freezer, Icemaker, Oven/Range - Gas, Refrigerator, Stainless Steel Appliances, Washer, Water Heater
Heat Source Natural Gas
Laundry Lower Floor, Basement
Exterior
Exterior Feature Deck(s), Patio(s)
Parking On Site 2
Amenities Available Common Grounds, Pool - Outdoor, Tennis Courts
Water Access N
Roof Type Asphalt
Accessibility None
Porch Deck(s), Patio(s)
Garage N
Building
Lot Description Backs to Trees, Cul-de-sac, Front Yard, No Thru Street, Private, Rear Yard, Secluded
Story 3
Sewer Public Sewer
Water Public
Architectural Style Other, Traditional
Level or Stories 3
Additional Building Above Grade, Below Grade
New Construction N
Schools
Elementary Schools Sterling
Middle Schools River Bend
High Schools Potomac Falls
School District Loudoun County Public Schools
Others
HOA Fee Include Common Area Maintenance,Management,Pool(s),Trash,Recreation Facility
Senior Community No
Tax ID 031175070000
Ownership Fee Simple
SqFt Source Assessor
Acceptable Financing Cash, Conventional, FHA, VA
Horse Property N
Listing Terms Cash, Conventional, FHA, VA
Financing Cash,Conventional,FHA,VA
Special Listing Condition Standard
Read Less Info
Want to know what your home might be worth? Contact us for a FREE valuation!

Our team is ready to help you sell your home for the highest possible price ASAP

Bought with Cheryl Cheeks • Keller Williams Chantilly Ventures, LLC
GET MORE INFORMATION




